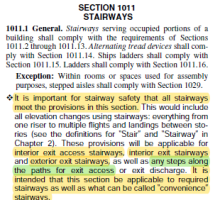Gutt Mcdonald
REGISTERED
I am working on an assembly space with 1 story above grade and a basement level within a mall. The basement level requires only 1 means of egress, which is provided and meets capacity req's. The client/designer are proposing a spiral staircase from the first floor to the basement- it will not be a required means of egress, and cant act as one if it would be needed. Can they place it in the space as a design element and should I be meeting chapter 10 of the IBC for this non-egress element?

