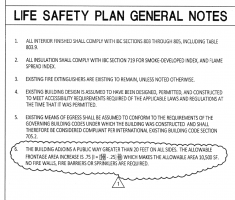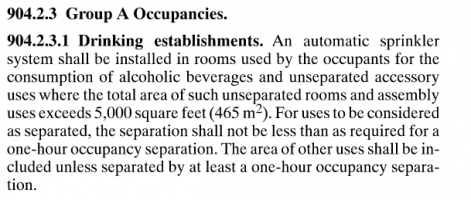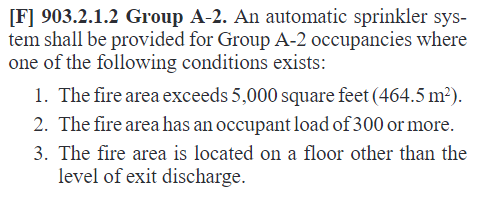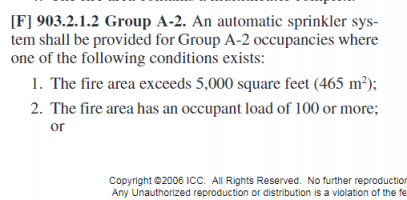Hello, I'm struggling to grasp the sprinkler requirements for construction type '5B(Non-sprinklered, no fire alarm)', as the building, about 7000 sq ft in size, previously designated as A2 (The building has been only operated as a restaurant ever since they built.), remains unchanged in use group. I received the comment and the reviewer asked me demonstrating non-requirement as per VCC (Virginia Construction Code) 2018, section 903.2. as 'show how the fire sprinklers are not required per VCC (Virginia Construction Code) 2018, section 903.2.'"
The building, initially designed for a restaurant and renovated to 2012 VCC Level 2 standards, faced no sprinkler requirement issues. Presently, I'm working with a "New Tenant Fit Out" and Level 2 alterations under the 2018 VCC, I seek clarification on why fire sprinklers may not be mandated as per section 903.2. Your thorough insight into this matter would be invaluable.
Attached are screenshots of the building information for your reference, noting no alterations in use group or structural elements.
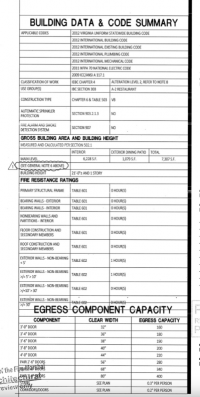
The building, initially designed for a restaurant and renovated to 2012 VCC Level 2 standards, faced no sprinkler requirement issues. Presently, I'm working with a "New Tenant Fit Out" and Level 2 alterations under the 2018 VCC, I seek clarification on why fire sprinklers may not be mandated as per section 903.2. Your thorough insight into this matter would be invaluable.
Attached are screenshots of the building information for your reference, noting no alterations in use group or structural elements.


