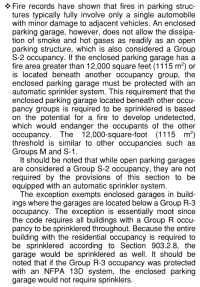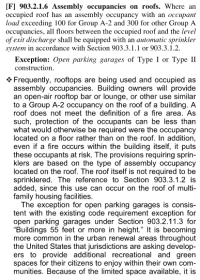NFPAnarc
REGISTERED
The 2021 and newer editions of the IBC require all parking garages to be sprinklered so the conversation can apply to either open or enclosed garages, but the question came from the 2018 IBC.
If you have an S-2 enclosed parking garage that requires sprinkler protection the Chapter 903.2.10 that language reads "...shall be provided throughout the building." If that enclosed parking garage had a fully open top tier would that also require sprinkler protection? Logic would say no since it wouldn't have a roof and sprinklers can't operate without heat collection but that top open tier would still be a part of the building area. Would the language of Chapter 9 require a roof or overhead covering to support those sprinklers, or could sprinklers be omitted? The commentary language of the Chapter 9 requirements say sprinkler protection is required since there is no openness to release hot smoke and gases, but if its the roof top with no overhead structure would that still apply? I couldn't find any language in the rest of IBC Chapter 9, NFPA 88A and 13 tp provide any real direction, but IBC 903.2.1.6 I think would be a good comparison. The presence of roof top occupants doesn't require the roof top to be sprinklered but rather the floors below; following the same approach I don't think the top tier of a parking garage requiring sprinklers would also require sprinklers.


If you have an S-2 enclosed parking garage that requires sprinkler protection the Chapter 903.2.10 that language reads "...shall be provided throughout the building." If that enclosed parking garage had a fully open top tier would that also require sprinkler protection? Logic would say no since it wouldn't have a roof and sprinklers can't operate without heat collection but that top open tier would still be a part of the building area. Would the language of Chapter 9 require a roof or overhead covering to support those sprinklers, or could sprinklers be omitted? The commentary language of the Chapter 9 requirements say sprinkler protection is required since there is no openness to release hot smoke and gases, but if its the roof top with no overhead structure would that still apply? I couldn't find any language in the rest of IBC Chapter 9, NFPA 88A and 13 tp provide any real direction, but IBC 903.2.1.6 I think would be a good comparison. The presence of roof top occupants doesn't require the roof top to be sprinklered but rather the floors below; following the same approach I don't think the top tier of a parking garage requiring sprinklers would also require sprinklers.


