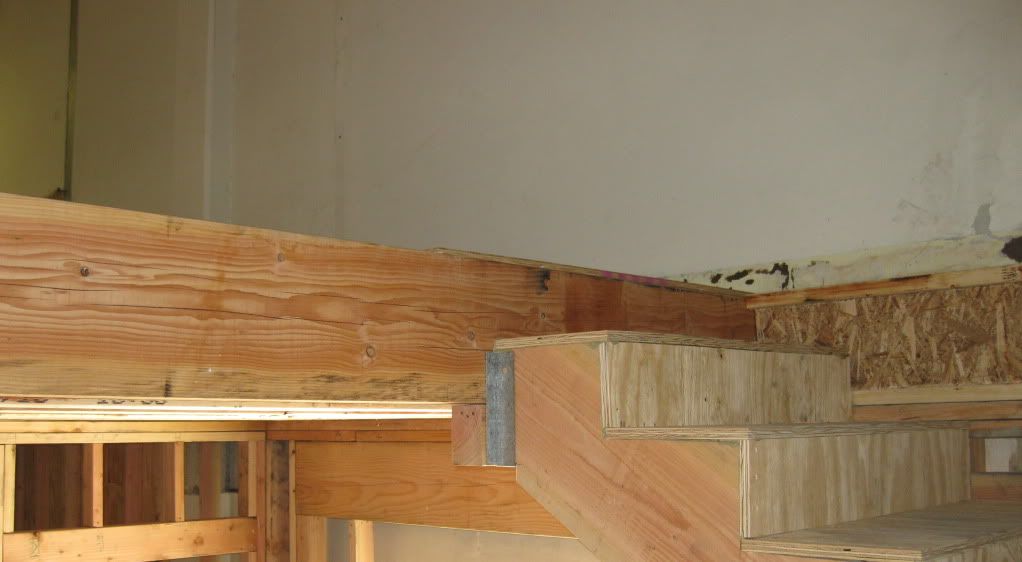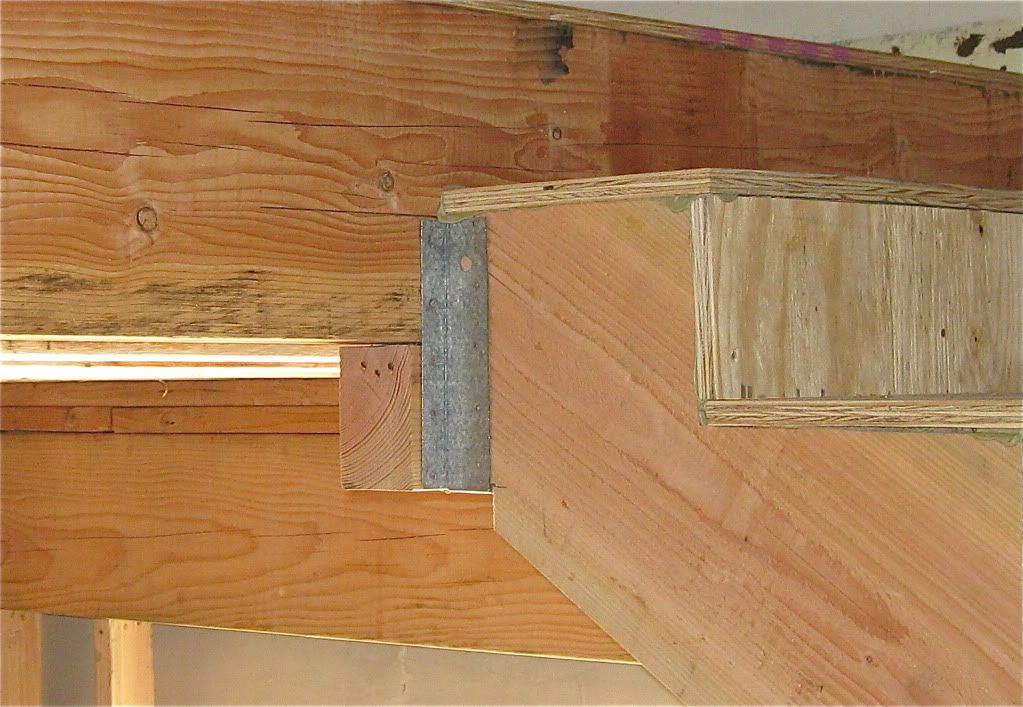I would put this in a topic for commercial construction, if there was one.




Last edited by a moderator:
Your premier resource for building code knowledge.
This forum remains free to the public thanks to the generous support of our Sawhorse Members and Corporate Sponsors. Their contributions help keep this community thriving and accessible.
Want enhanced access to expert discussions and exclusive features? Learn more about the benefits here.
Ready to upgrade? Log in and upgrade now.


SorryDRP said:Made me lookI'm coming up with 900 lbs, what's required?
Yes it is.alora said:
It is a 4"xPcinspector1 said:Same project as alora points out, why is'nt the 2x10 that the stairs are attached too, a I-joist brand rim board, you don't usually mix lumber with an approved I-joist lay-out, hence the 2x blocking betwen I-joist in the other thread pictures, that should have also been rim board spec-ed out by the floor joist system designer.Is there an approved plan for this to reference?
pc1
