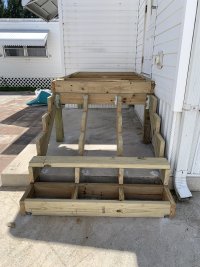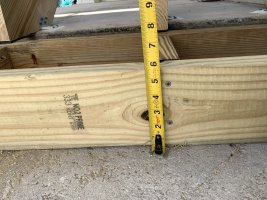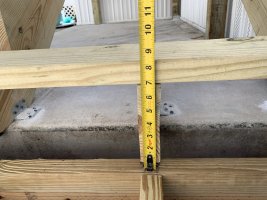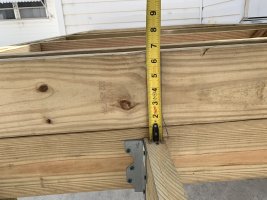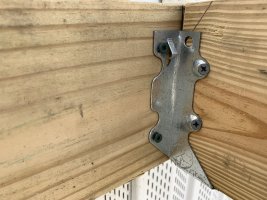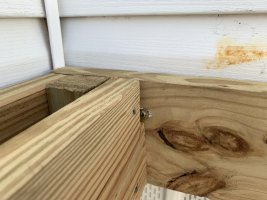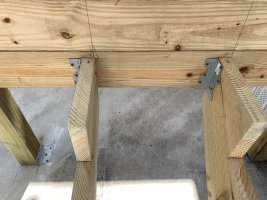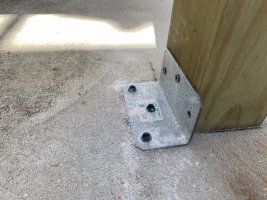-
Welcome to The Building Code Forum
Your premier resource for building code knowledge.
This forum remains free to the public thanks to the generous support of our Sawhorse Members and Corporate Sponsors. Their contributions help keep this community thriving and accessible.
Want enhanced access to expert discussions and exclusive features? Learn more about the benefits here.
Ready to upgrade? Log in and upgrade now.
You are using an out of date browser. It may not display this or other websites correctly.
You should upgrade or use an alternative browser.
You should upgrade or use an alternative browser.
Stair Questions Looking for Answers
- Thread starter jar546
- Start date
TheCommish
SAWHORSE
no, no tread height, no on screws
steveray
SAWHORSE
If I had a long discussion with the contractor at that time.....Maybe....With a bunch of comments and it would depend on whether I could verify the corrections at final and certainly wouldn't want to dump it in another inspectors lap at that...
fatboy
Administrator
No way...….and I would not assume that they would fix before final, you are a trusting soul steveray.
Mr. Inspector
SAWHORSE
Usually I would not do a rough inspection on something like this where you can see everything at the final. Same with decks.
Didn't this stairway need footings?
Didn't this stairway need footings?
steveray
SAWHORSE
Nah....I just don't care how much they have to rip apart if they have been warned... ....Most of the time the stairs aren't there when we do rough anyway....
....Most of the time the stairs aren't there when we do rough anyway....
ADAguy
REGISTERED
You didn't indicate whether this was residential of commercial?
Is lumber in contact with concrete pressure treated?
Is landing large enough?
Ask Simpson about misuse of hangers.
Is lumber in contact with concrete pressure treated?
Is landing large enough?
Ask Simpson about misuse of hangers.
jar546
CBO
You didn't indicate whether this was residential of commercial?
Is lumber in contact with concrete pressure treated?
Is landing large enough?
Ask Simpson about misuse of hangers.
it is residential which is why I posted it in the residential code section.
tmurray
SAWHORSE
I would not pass it, but I would not stop them from progressing and re-inspecting it at final.
Not keen on how those stringers are supported at the bottom...screws...
For us: we require 6x6 columns unless calculations are provided for a lesser size. The beams also need to bear on the columns, not attached laterally to them, unless the connection is designed by an engineer.
Deck appears to be self supporting, but is also attached to the building? We would have an issue with it attached to the building and not on a foundation because, you know, frost. Guessing that's not much of a problem there. What about uplift? Do you guys do anything for that with decks due to hurricanes?
Not keen on how those stringers are supported at the bottom...screws...
For us: we require 6x6 columns unless calculations are provided for a lesser size. The beams also need to bear on the columns, not attached laterally to them, unless the connection is designed by an engineer.
Deck appears to be self supporting, but is also attached to the building? We would have an issue with it attached to the building and not on a foundation because, you know, frost. Guessing that's not much of a problem there. What about uplift? Do you guys do anything for that with decks due to hurricanes?
ADAguy
REGISTERED
"Duh" my bad. Therefore open risers allowed but could be a trip hazard.it is residential which is why I posted it in the residential code section.
Not that bad for not having any plans, (reviewed?) at least the installer didn't over cut the stair stringer notch or wait, are those pre-cuts?
Flashing and spacers at the ledger? Need to check the ledger connection to the house? No frost heave in that area I suspect? Metal fasteners don't appear to have approved fasteners?
Do you think the'll install a handrail and do it right?
One concern would be the step rise not being uniform and within 3/8-inch tolerance.
I wouldn't be to hard on your relatives?
Flashing and spacers at the ledger? Need to check the ledger connection to the house? No frost heave in that area I suspect? Metal fasteners don't appear to have approved fasteners?
Do you think the'll install a handrail and do it right?
One concern would be the step rise not being uniform and within 3/8-inch tolerance.
I wouldn't be to hard on your relatives?
my250r11
REGISTERED
Fail. 
ADAguy
REGISTERED
ditto

