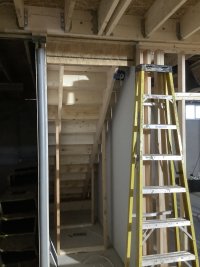This is a stair I ran across in the field, two stringers, supported with a couple 2x4s screwed to the sides of them, the top is bearing on a piece of 7/16" OSB sheathing that is hanging down from a structural beam. There was no engineer involved on this project. I have contacted the contractor with my recommendations and I have not received any pushback.
However, this scenario illustrates a problem I have, which is that I currently have no objective way to determine two things:
1) How many stringers are needed for a particular stair?
2) How far can those stringers span?
Given:
IRC 301.1 that says that you have to provide a complete load path that is strong enough to support the loads involved.
Table R301.5 that says that stairs have to be able to support a 40 psf live load and a 300 lb concentrated load.
Other than that, there is no guidance in the IRC that I can find.
AWC's DCA 6 document recommends that a 3' wide stair have three cut stringers no more than 18" apart and spanning no more than 6' horizontally.
I am an inspector, not a structural engineer.
My impression is that this configuration of stair stringers as-built will not meet the loads from table R301.5, based on my experience and judgement. However, that is a (somewhat) subjective call on my part.
Does anyone have a code section I am missing, or maybe a document from an organization like the AWC or the SBC, or information about calculating stair stringer span, or rules of thumb that you have, etc. that they would be willing to share?
Objective decisions are great, but if I have to make a call I like to have as much information as possible, so anything you have will be appreciated.
Thanks!

However, this scenario illustrates a problem I have, which is that I currently have no objective way to determine two things:
1) How many stringers are needed for a particular stair?
2) How far can those stringers span?
Given:
IRC 301.1 that says that you have to provide a complete load path that is strong enough to support the loads involved.
Table R301.5 that says that stairs have to be able to support a 40 psf live load and a 300 lb concentrated load.
Other than that, there is no guidance in the IRC that I can find.
AWC's DCA 6 document recommends that a 3' wide stair have three cut stringers no more than 18" apart and spanning no more than 6' horizontally.
I am an inspector, not a structural engineer.
My impression is that this configuration of stair stringers as-built will not meet the loads from table R301.5, based on my experience and judgement. However, that is a (somewhat) subjective call on my part.
Does anyone have a code section I am missing, or maybe a document from an organization like the AWC or the SBC, or information about calculating stair stringer span, or rules of thumb that you have, etc. that they would be willing to share?
Objective decisions are great, but if I have to make a call I like to have as much information as possible, so anything you have will be appreciated.
Thanks!

