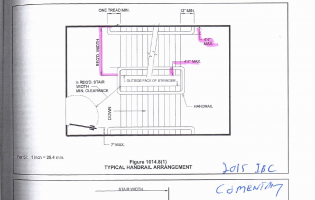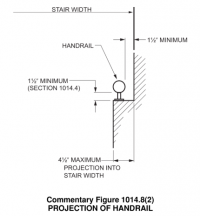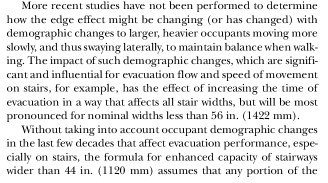Our Building Division has come to understand the required width as being the clear space measured between the handrails, based upon the language in the 2018 IBC for stairs and ramps. We would rather error on being more accessible than less.
Stairs:
IBC 1011.2 Width and capacity. The required capacity of stairways shall be... <snip> not less than 44 inches. See Section 1009.3 for accessible means of egress stairways.
IBC 1009.3.2. Accessible Stairways. Stairways shall have a clear width of 48 inches minimum between the handrails.
Ramps:
IBC 1012.6.2 Width and capacity. The minimum width and required capacity of a means of egress ramp shall be not less than that required for corridors by Section 1020.2. The clear width of a ramp between handrails, if provided, or other permissible projections shall not be less than 36 inches minimum.



