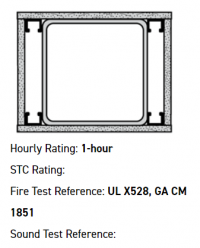Yikes
SAWHORSE
We are designing a Type V-A apartment building where we need a steel column (supporting > 2 floors and roof) inside a wood stud wall. the column thus needs individual protection. the structural engineer also want positive attachment to the wood shear panel, which means the column will have nailers on 2 sides and plywood shear panel on the 3rd side:

How do we provide 1 hour encasement on the shear wall side? This was going to have exterior plaster. If we have to bump out with more drywall, we will (it will look odd), but even then, it appears the plywood shear panels create a fire path through the one hour encasement.

How do we provide 1 hour encasement on the shear wall side? This was going to have exterior plaster. If we have to bump out with more drywall, we will (it will look odd), but even then, it appears the plywood shear panels create a fire path through the one hour encasement.

