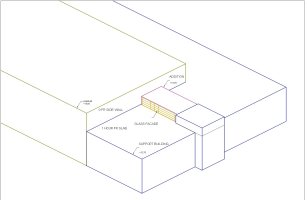I have an existing aircraft hangar built per NFPA 409 Standard on Aircraft Hangars.
This is equivalent to a II-B construction type but its columns are protected by column sprinklers.
Now, there is a separated part of the building as an operations support.
It has a 1hr FR separation from the main hangar area and the slab is also 1 hr FR, while the wall above the slab is not rated.
The new owner is planning an assembly occupancy addition over the support part of the building as per attached rough sketch. Its use will be staff recreation area but they intend to hold celebrations and such on occasion.
The wall separating the addition from the hangar wall will be 1 hr FR.
What would the requirement for the glass facade and the addition roof be?
This is equivalent to a II-B construction type but its columns are protected by column sprinklers.
Now, there is a separated part of the building as an operations support.
It has a 1hr FR separation from the main hangar area and the slab is also 1 hr FR, while the wall above the slab is not rated.
The new owner is planning an assembly occupancy addition over the support part of the building as per attached rough sketch. Its use will be staff recreation area but they intend to hold celebrations and such on occasion.
The wall separating the addition from the hangar wall will be 1 hr FR.
What would the requirement for the glass facade and the addition roof be?

