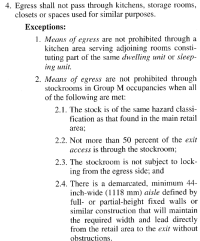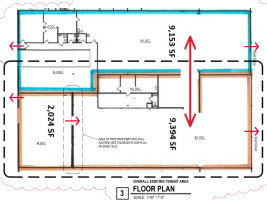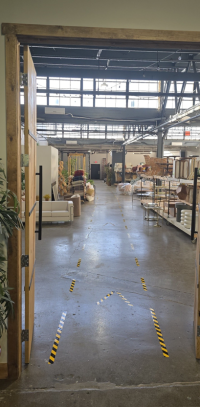jasonelliotburkRA
SAWHORSE
Has anyone come across an easy and cost effective solution to create pathways compliant with 1014.2 exception 2.4 thorugh a stockroom adjacent to an M occupancy?

This is an interesting situation - we had an existing warehouse that was used mostly as an M but also as an S; the tenant operates a rental business for event furniture and equipment (chairs, tables, etc.). They wanted to create a dedicated retail storefront area in the front of their tenant space (bottom left 2,024 SF):

Doing so triggered a cascade of BS from the local inspectors about changing ocupancy, which we really aren't. We are really just enclosing a room with a wall and doors to create a nicer retail aesthetic for the front area. As we have now submitted multiple revisions, we settled on the space being an M / S-1, but now the plan reviewers want the stockroom egress from the front M space to meet the provisions in 1014.2 above. The space is frankly pretty simple and clear of obstruction, but it doesn't meet code even as it exits unless I can prove otherwise because we only have markings and no walls:

Options are either to find cheap barriers, which would frankly be annoying or maybe I could just tell them the entire space is actually and M occupancy since customers are allowed in the "stockroom" area (this isn't a traditional M). My only concern is that 10,000 SF of M is a lot of ocupants and might end up causing other problems.
Any thoughts?

This is an interesting situation - we had an existing warehouse that was used mostly as an M but also as an S; the tenant operates a rental business for event furniture and equipment (chairs, tables, etc.). They wanted to create a dedicated retail storefront area in the front of their tenant space (bottom left 2,024 SF):

Doing so triggered a cascade of BS from the local inspectors about changing ocupancy, which we really aren't. We are really just enclosing a room with a wall and doors to create a nicer retail aesthetic for the front area. As we have now submitted multiple revisions, we settled on the space being an M / S-1, but now the plan reviewers want the stockroom egress from the front M space to meet the provisions in 1014.2 above. The space is frankly pretty simple and clear of obstruction, but it doesn't meet code even as it exits unless I can prove otherwise because we only have markings and no walls:

Options are either to find cheap barriers, which would frankly be annoying or maybe I could just tell them the entire space is actually and M occupancy since customers are allowed in the "stockroom" area (this isn't a traditional M). My only concern is that 10,000 SF of M is a lot of ocupants and might end up causing other problems.
Any thoughts?
