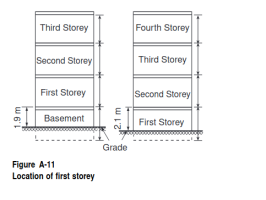This should be simple but I constantly scratch my head on it. Ok, defined terms 1.4.1.2 - First storey means the uppermost storey having its floor level not more than 2m above grade.
Is that an average of 2m? Where is the first storey on this building? Figure A-1.3.3.4.(2) dodges the question IMO, there should be a building C illustration. And don't concern yourself with the practicalities of the grade I've illustrated.

Is that an average of 2m? Where is the first storey on this building? Figure A-1.3.3.4.(2) dodges the question IMO, there should be a building C illustration. And don't concern yourself with the practicalities of the grade I've illustrated.


