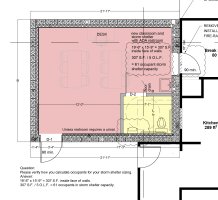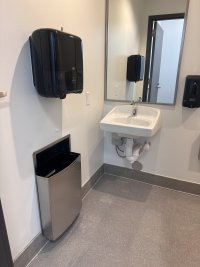BayPointArchitect
Sawhorse
Given:
Storm shelter is being required for an existing daycare.
Storm shelter will have an accessible restroom.
Question:
While calculating the occupant load, does the area within the restroom stall count? Or does the area of the restroom need to be excluded from the available shelter area?
Please don't ask me to ask the plan reviewer. Her typical answer is often "... everything needs to be per code ..." until we go a few rounds of review and figure things out.
As always, thanks in advance.
ICC Certified Plan Reviewer
NFPA Certified Fire Plan Examiner
Storm shelter is being required for an existing daycare.
Storm shelter will have an accessible restroom.
Question:
While calculating the occupant load, does the area within the restroom stall count? Or does the area of the restroom need to be excluded from the available shelter area?
Please don't ask me to ask the plan reviewer. Her typical answer is often "... everything needs to be per code ..." until we go a few rounds of review and figure things out.
As always, thanks in advance.
ICC Certified Plan Reviewer
NFPA Certified Fire Plan Examiner


