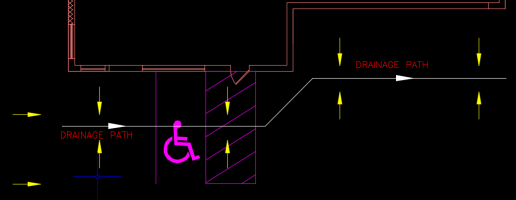Mech
REGISTERED
Existing building
2009 ICC A117.1 & ADA
The existing parking lot slopes away from the building and away from the road towards the white drainage path. The building floor is lower than the road. Grade is higher on the left side of the sketch than the right, establishing the direction of water flow.
The purple accessible space and striped out area are proposed. The existing entrance door at the purple striped out area is existing.
Is the parking spot and path permitted to slope as shown and have storm water run as shown? The only restrictions I saw are for a maximum slope of 1:48. I did not see anything about valleys being created.
Water going through the space could easily turn to ice in the winter. The slopes are noticeable enough to see with the naked eye, without surveying the area or seeing any waterflow.

Thanks!
2009 ICC A117.1 & ADA
The existing parking lot slopes away from the building and away from the road towards the white drainage path. The building floor is lower than the road. Grade is higher on the left side of the sketch than the right, establishing the direction of water flow.
The purple accessible space and striped out area are proposed. The existing entrance door at the purple striped out area is existing.
Is the parking spot and path permitted to slope as shown and have storm water run as shown? The only restrictions I saw are for a maximum slope of 1:48. I did not see anything about valleys being created.
Water going through the space could easily turn to ice in the winter. The slopes are noticeable enough to see with the naked eye, without surveying the area or seeing any waterflow.

Thanks!
