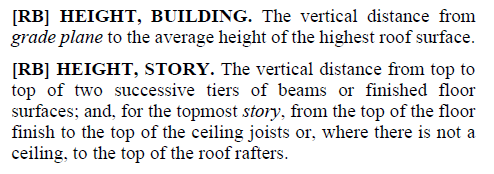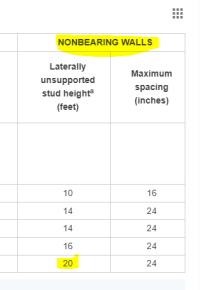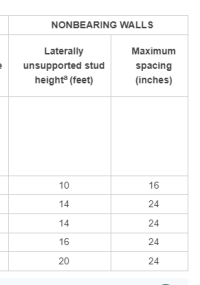SDS
REGISTERED
2021 IRC, SDC D <135mph
Does story height limit or impact the peak height of a cathedral ceiling/roof?
As an example, is it possible to have a 24' span 12/12 rafter-framed cathedral ceiling, on a 10' tall wall, using a ridge beam, with a non-bearing exterior gable end-wall closing it off...something where the vault's peak is taller than story height, with a non-bearing end-wall
Or is something like that not allowed due to the 11'-7" story height restricting the height of the ceiling?
Does story height limit or impact the peak height of a cathedral ceiling/roof?
As an example, is it possible to have a 24' span 12/12 rafter-framed cathedral ceiling, on a 10' tall wall, using a ridge beam, with a non-bearing exterior gable end-wall closing it off...something where the vault's peak is taller than story height, with a non-bearing end-wall
Or is something like that not allowed due to the 11'-7" story height restricting the height of the ceiling?



