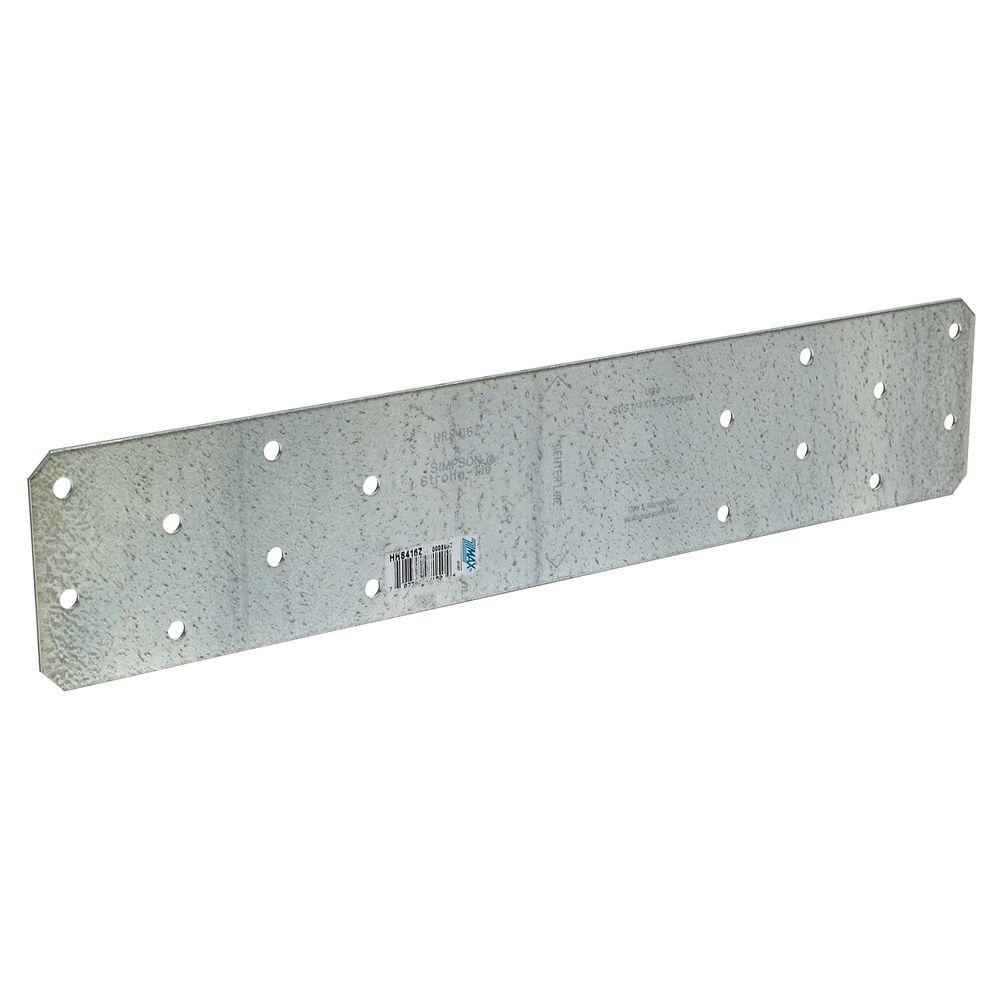zerosnones
REGISTERED
Hi everyone,
Hoping to get some guidance on what to do. I hired a plumber to come install a new washing machine box.
However, he went and drilled a whole section off of one of the studs in the wall in order to fit the box between the studs.
I did some research and found the document for International Residential Code on wall construction: https://codes.iccsafe.org/content/IRC2018/chapter-6-wall-construction#IRC2018_Pt03_Ch06_SecR602.6
The code doesn't really talk about studs being cut this way. I assume it's really bad that it's cut this way and it's not up to code of course.
I'm worried about the now weakened structural safety. Does anyone know what should be or can be done to remedy this.
Thanks

Hoping to get some guidance on what to do. I hired a plumber to come install a new washing machine box.
However, he went and drilled a whole section off of one of the studs in the wall in order to fit the box between the studs.
I did some research and found the document for International Residential Code on wall construction: https://codes.iccsafe.org/content/IRC2018/chapter-6-wall-construction#IRC2018_Pt03_Ch06_SecR602.6
The code doesn't really talk about studs being cut this way. I assume it's really bad that it's cut this way and it's not up to code of course.
I'm worried about the now weakened structural safety. Does anyone know what should be or can be done to remedy this.
Thanks



