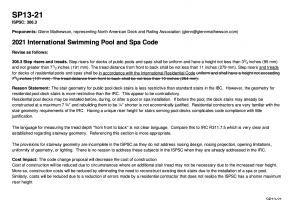On one hand, it could be said that if the stairs serve the pool the code would apply, even if they serve other areas, but that is subjective and only the AHJ (you) can make that call, because by that determination any stair (front porch?) that leads to a pathway to or from the pool would be included. Or, you could say only the stairs that serve only the pool are the intended target I think the code is poorly written. It uses "of" instead of serve, it does not provide limits, nor does the definition for deck in the ISPSC. If we look at the definition in the ISPSC for a deck it attempts to limit it by using "immediately adjacent", but that is subjective. My sister has a deck around her pool that is easily 1,000sf², it has a stair leading to it from grade, and one leading up from it to the house. Both stairs are at least 40' away. Neither stair serves only the pool because the bottom also serves the house, and the top also serves the grade level. There is also a grill, a full bar with roof, lounge chairs and a dining table. So where does the pool deck stop and the non-pool deck start? I would not consider either stair "immediately adjacent" but someone else could, and could administer this code instead of the IRC.
DECK. An area immediately adjacent to or attached to a pool
or spa that is specifically constructed or installed for sitting,
standing, or walking.
This really is hard to follow though. If I read this correctly, do we infer from the code that the stairs serving the residential pool are an elevated risk, therefore require a shorter riser, but the stair for a commercial pool are at a decreased risk, so they get a taller riser? Why change the code up here? Has there been a study or statistics demonstrating an increased risk on residential and decreased risk on commercial? Is there enough statistical data to justify the conflict and confusion created by altering the IBC/IRC requirements? Obviously, pool decks may be somewhat more hazardous due to the nature of the use, but only for residential? Sorry, the intent here is lost on me. Maybe someone has more insight. Glenn did a lot of work on decks and pools, so maybe he will chime in. These codes are included in his most recent book which offers a lot in understanding deck issues, but there is no additional commentary for this particular section.

