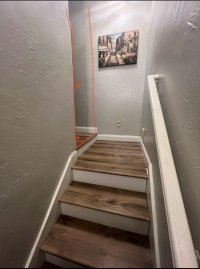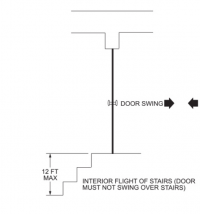pizzapizzadaddio
Registered User
I attach a picture. I’ve been trying to read through codes and this situation is hard for me to decipher. We have an interior stairway that goes to a 2nd floor. There is a landing at the top. On the landing you turn left, and then there is one more ‘step’ to the upper floor elevation. My question is would it be permissible to add an interior door swinging away from the landing to this location? I would like to place it very near to the edge of this last extra step after the landing. Single-family home. I have drawn in red the outline of where I’d like to place the door if possible. In California.


