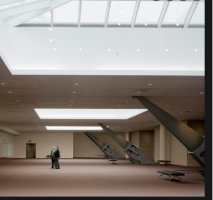Sifu
SAWHORSE
- Joined
- Sep 3, 2011
- Messages
- 3,391
Sorry, this plan is wearing me out. Two indoor pools in a type IIA, two story building. The floor/ceiling and primary frame above is supposed to be a 1-hr assembly (it is less than 20' above) , but they include a vague note for an alternate design using closely spaced sprinklers to protect the beams and purlins. The plans are very good, just introducing me to a couple of things I haven't encountered. Anybody encountered this before? Having trouble finding any info on it.

