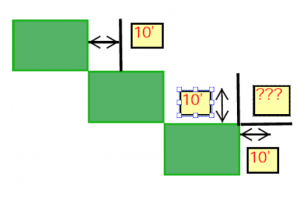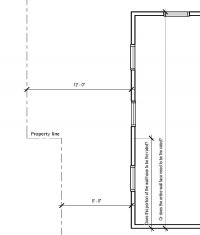MNI55
Member
I have a IIB building in which a portion of the exterior wall has a fire separation distance of less than 10 feet. Am I correct thinking the portions of the exterior wall where the fire separation distance is less than 10' require a 1 hour rating where the portion of the wall with a FSD greater than 10 do not require a rating (say around the corner). The view above appears to be supported by a older version of the IBC handbook but not directly spelled out in the code that I have seen.
Thanks in advance for your thoughts.
Thanks in advance for your thoughts.


