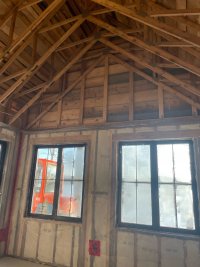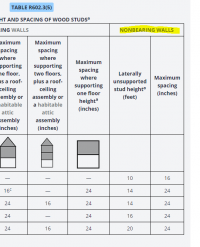Inspector Gadget
REGISTERED
Mornin' folks. Our shop is about to have a discussion on how to deal with stud height limits on non load-bearing walls that may exceed stud heights.
Let me explain using this thumbnail as somewhat illustrative. This isn't my pic, but for giggles and grins, assume a 2x4 wall to start the discussion.

Table 9.23.10.1 says that 2x4s on exterior walls are limited to 2.4m (8') height without lateral support.
So presuming 2x4 wall construction, the gable truss is not permitted.
My interpretation is that as long as there's a double top plate for the non loadbearing wall - and in this case, there is - and the top plate is tied into the adjacent walls properly, there should be no issue.
Next extrapolation: let's assume the same sort of scenario, but now the builder wants 2x6 studs to run to the underside of a cathedral roof deck: no top plate involved.
9.23.10.1 says 2x6 studs @16" OC on non-lb walls are capped at 3.0 m (10' or close enough). If a couple of 2x6 studs run 12', that's also technically a violation.
The question here is would you permit it? Why or why not?
Let me explain using this thumbnail as somewhat illustrative. This isn't my pic, but for giggles and grins, assume a 2x4 wall to start the discussion.

Table 9.23.10.1 says that 2x4s on exterior walls are limited to 2.4m (8') height without lateral support.
So presuming 2x4 wall construction, the gable truss is not permitted.
My interpretation is that as long as there's a double top plate for the non loadbearing wall - and in this case, there is - and the top plate is tied into the adjacent walls properly, there should be no issue.
Next extrapolation: let's assume the same sort of scenario, but now the builder wants 2x6 studs to run to the underside of a cathedral roof deck: no top plate involved.
9.23.10.1 says 2x6 studs @16" OC on non-lb walls are capped at 3.0 m (10' or close enough). If a couple of 2x6 studs run 12', that's also technically a violation.
The question here is would you permit it? Why or why not?

