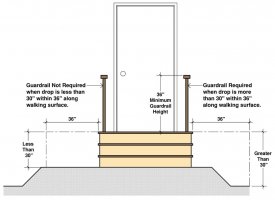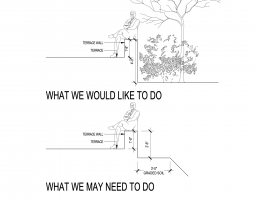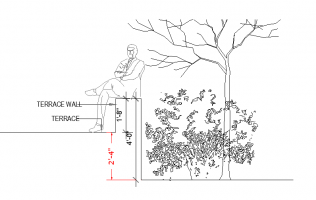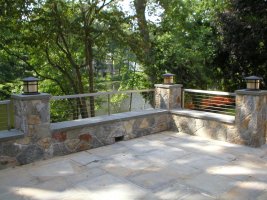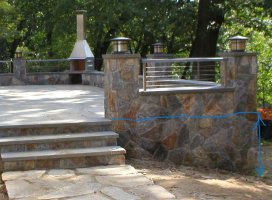Kendra
Registered User
Hello
I am working with a client who is building an outdoor terrace with a wall around the perimeter. They want the terrace wall to be 20" high so that it can be used for seating. There is a drop at one point that is 48" to the ground from the top of the wall (on the side opposite the terrace). I think this is not allowed because of section R312 (see attached picture) in the residential code, but I wanted to see if there were any provisions if this area had trees and/or shrubs as an additional barrier.
If there is no provision for trees/shrubs to act as a barrier, it seems that the only way to do this is to grade away from the terrace with soil so that there is a section less than 30” measured vertically in the 36” measured horizontally adjacent to the terrace. Because in this condition no guardrail (36” high) is required.
The attached sketch shows what I mean. Thank you in advance for your help!
I am working with a client who is building an outdoor terrace with a wall around the perimeter. They want the terrace wall to be 20" high so that it can be used for seating. There is a drop at one point that is 48" to the ground from the top of the wall (on the side opposite the terrace). I think this is not allowed because of section R312 (see attached picture) in the residential code, but I wanted to see if there were any provisions if this area had trees and/or shrubs as an additional barrier.
If there is no provision for trees/shrubs to act as a barrier, it seems that the only way to do this is to grade away from the terrace with soil so that there is a section less than 30” measured vertically in the 36” measured horizontally adjacent to the terrace. Because in this condition no guardrail (36” high) is required.
The attached sketch shows what I mean. Thank you in advance for your help!

