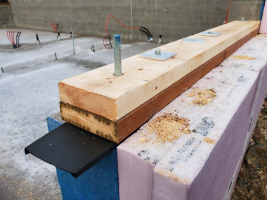I've seen anchor bolt failure under two different situations.
- Flooding
- Winds
In one instance, the house had a built-in two-car garage on the left front of the house. The garage door was left open, and a thunderstorm was brewing, causing some straight-line winds to hit, which was the perfect storm because the wind went right into the garage door, creating a positive pressure, blowing out the gable exterior wall on the outside of the property, ripping it off the block, and the common roof was damaged from uplift.



![20250715_095549[1].jpg](/forum/data/attachments/16/16891-f5ca60efc108573a859bcf6a6747a332.jpg?hash=MtmNX9UI5t)