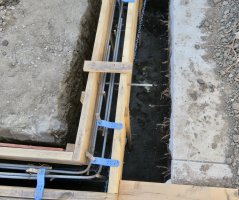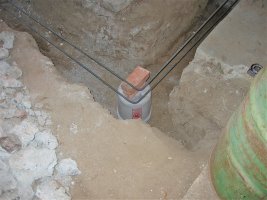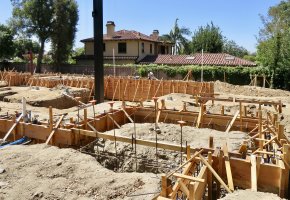There's quite a bit of work here. It looks pretty good. It's too damned bad that it has to come out. You see, they didn't see the detail that shows the footing 24" into undisturbed soul. So they are 16' to 18" deep.
I have encountered this hundreds of times. Yes I said hundreds. It is because the detail is small and the writing is tiny and the info is nowhere else on the plans. Hell, sometimes I have to search for it. I have asked that there be a big warning on the foundation page. Apparently that would be too much trouble, but doing all of this work over is no big deal.



