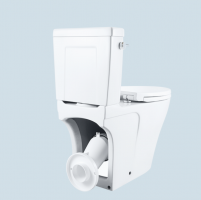Mr. Inspector
SAWHORSE
Level 2 alteration. Restroom was gutted but the drains in the concrete floor and walls were not changed. New partitions were installed too far from toilet by 2". If partition wall is moved to get the toilet centered 18" away it will shorten the 60" clear space. Since the walls, floor plumbing and toilet is existing and not moved I don't think I can make them move it. So which is more important, the 60" clear space or the 16 to 18" from the wall because they can't get both.

