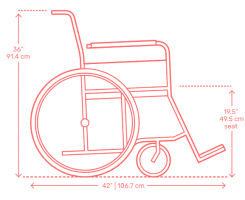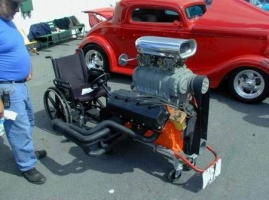mjw_accessibility
REGISTERED
We have received clarification in North Carolina that door maneuverability clearance and accessible routes must be measured to include projections of baseboards and molding at the ground level. Is that the same for toilet and bathing feature clearance? For instance, an accessible toilet is centered 16"-18" from the sidewall sheetrock, but the molding reduces this clearance to 15.5". Is that a problem, or is measuring to the face of the sheetrock acceptable?


