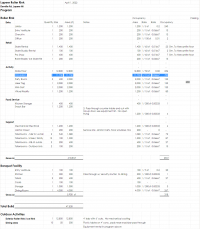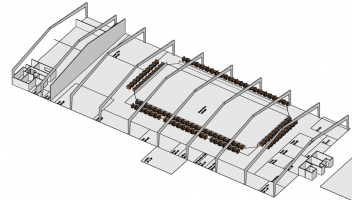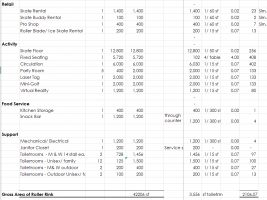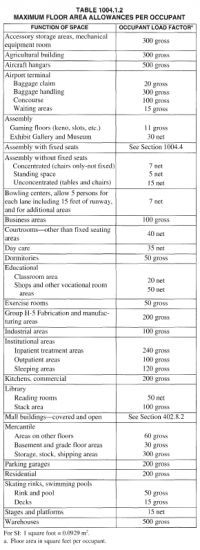I am working on a Roller Rink. At the concept design level.
It's 130'x430' fully sprinkled roller rink with a separated banquet hall. I have a program and code analysis that generates over 2k occupants. It is an A-2 Assembly occupancy. I am coming up with 14 male and 26 female toilets, that's a lot. I think more than I have ever seen even at the stadiums, airport or highway rest stop.
Can I share my program and calculations, looking for a silly math error or a code reduction I am not aware of.
Thanks in advance.
john
It's 130'x430' fully sprinkled roller rink with a separated banquet hall. I have a program and code analysis that generates over 2k occupants. It is an A-2 Assembly occupancy. I am coming up with 14 male and 26 female toilets, that's a lot. I think more than I have ever seen even at the stadiums, airport or highway rest stop.
Can I share my program and calculations, looking for a silly math error or a code reduction I am not aware of.
Thanks in advance.
john




