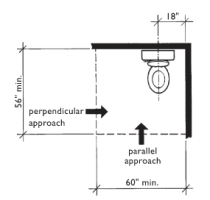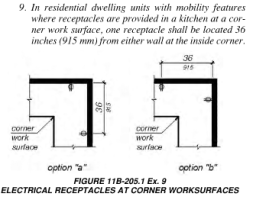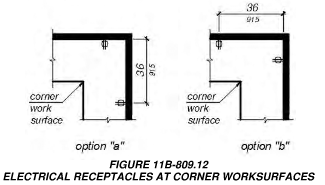Yikes
SAWHORSE
I know that many CASPs and accessibility experts utilize the "Handbook of Construction Tolerances" by David Kent Ballast to determine compliance with absolute dimensions in the code. I have the 2nd edition, and it has no I don't see any tolerances listed for plumbing or electrical components.
How much construction tolerance would you allow for these two absolute dimensions:
1. The Fair Housing Act Design Manual (pages 7.43-7.45) requires exactly 18" from side wall to centerline of toilet. (Yes, I know ADA is 17-19", CBC is 17-18", but I'm also trying to comply with FHA.)

2. CBC 11B-205.1 exc. 9 and 11B-809.12.4 both require an outlet placed exactly 36" from inside corner of work surface (counter):


How much construction tolerance would you allow for these two absolute dimensions:
1. The Fair Housing Act Design Manual (pages 7.43-7.45) requires exactly 18" from side wall to centerline of toilet. (Yes, I know ADA is 17-19", CBC is 17-18", but I'm also trying to comply with FHA.)

2. CBC 11B-205.1 exc. 9 and 11B-809.12.4 both require an outlet placed exactly 36" from inside corner of work surface (counter):


