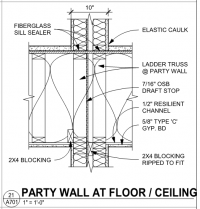hans@dha-architects.
REGISTERED
I'm doing a group of townhouse buildings and I'm detailing the common party wall between units, it's a double wall with two layers sheetrock each unit side with a 2" gap between walls - typically when you see this wall detailed the gap between walls is continuous aside from mineral wool fire blocking at each story, is there any reason to not connect the walls within the cavity, so instead of having double 2x4 top plates at each wall, the upper plate could be a 2x10 (cut down to 9"), there by serving as fireblocking and connecting/stabilizing the two walls as well - I worry that the only place the two walls are restrained are at the first floor slab and with the roof sheathing. It wouldn't affect the structural independence of the two walls as it's within the sheetrock enclosure, only potential downside is noise/vibration could potentially transmit to adjacent units

