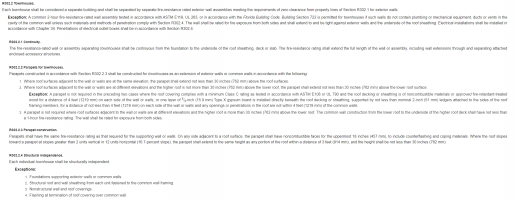I think the subject of townhouse wall continuity has reached a point of Frankenstein that it's time to consider a total revision of the sections. (not the applications, just the presentations) Let me explain.
R302.2.2 common walls: Has provisions for the common wall to extend to the underside of sheathing and exterior walls. A new exception was added in 2021. But isn't that why we have the next section.
R302.2.3 Continuity: These provisions are for both common and double wall, but refers to "the fire-resistance-rated wall..". It basically repeats much of what is the section above, but adds a few more details about attached accessory structures.
R302.2.4 Parapets for townhouses: Now we learn that the above two sections only work when you use the exception from this section. Here we learn the general rule is the "common wall or exterior wall" (does that mean "double wall") actually can't stop at the underside of the sheathing, and really has to extend through the roof. Oh but wait... there is an exception that does allow you to terminate it under the sheathing.
I feel like these three sections have gotten clunky and disconnected over the years of modifications. I think there are two many different terms used for the same features. This is on my 2027 IRC proposal wish list to clean up without changing the application. I think the ability to easily read and consistently interpret the code is as important as anything it actually says. I welcome your thoughts and collaboration.
R302.2.2 common walls: Has provisions for the common wall to extend to the underside of sheathing and exterior walls. A new exception was added in 2021. But isn't that why we have the next section.
R302.2.3 Continuity: These provisions are for both common and double wall, but refers to "the fire-resistance-rated wall..". It basically repeats much of what is the section above, but adds a few more details about attached accessory structures.
R302.2.4 Parapets for townhouses: Now we learn that the above two sections only work when you use the exception from this section. Here we learn the general rule is the "common wall or exterior wall" (does that mean "double wall") actually can't stop at the underside of the sheathing, and really has to extend through the roof. Oh but wait... there is an exception that does allow you to terminate it under the sheathing.
I feel like these three sections have gotten clunky and disconnected over the years of modifications. I think there are two many different terms used for the same features. This is on my 2027 IRC proposal wish list to clean up without changing the application. I think the ability to easily read and consistently interpret the code is as important as anything it actually says. I welcome your thoughts and collaboration.


