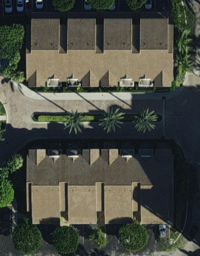jar546
CBO
Is it still code to have all roof penetrations at least 4' away from the wall that separates townhouses? I remember writing that up back in the day but have not come acros that in a while. Is it still code?
Your premier resource for building code knowledge.
This forum remains free to the public thanks to the generous support of our Sawhorse Members and Corporate Sponsors. Their contributions help keep this community thriving and accessible.
Want enhanced access to expert discussions and exclusive features? Learn more about the benefits here.
Ready to upgrade? Log in and upgrade now.
In Florida, if it's not on its own lot, it's not a townhouse. This is not the case outside of Florida. No utilities should be running through the property lines of another which is why all electrical services are located on each townhouse. Otherwise, they are R2's.Since the townhouse is a single family residence it should not have penetrations from another house running into it. Electric feeds violate this principle all the time.
They may be R2 but they are inspected by residential inspectors and classified at the property appraiser as single-family dwellings. Many times they put all the meters on the side of one townhouse and feed all the units underground from that panel area.In Florida, if it's not on its own lot, it's not a townhouse. This is not the case outside of Florida. No utilities should be running through the property lines of another which is why all electrical services are located on each townhouse. Otherwise, they are R2's.
Not in this county.They may be R2 but they are inspected by residential inspectors and classified at the property appraiser as single-family dwellings. Many times they put all the meters on the side of one townhouse and feed all the units underground from that panel area.


[RB]TOWNHOUSE. A building that contains three or more
attached townhouse units.
[RB] TOWNHOUSE UNIT. A single-family dwelling unit
in a townhouse that extends from foundation to roof and that
has a yard or public way on not less than two sides.
Florida Building Code"Condominium" is a form of ownership, which is not a consideration under the building codes. Under the IRC, townhouses are attached dwelling units that each have an exit directly to the exterior. The actual IRC definition is:
No mention of form of ownership.
You are correct what I meant is condo and apartments are inspected as commercial and a townhouse with single ownership with property lines going down to the dirt or R3 if they are self-contained and have no other occupancies above them. Zoning codes and county ordinances define ownership and things like that.Not in this county.
These look like and are built like townhouses but they don't meet the definition of a townhouse because they are not on their own lots.
View attachment 11847
The county and our office classifies them as condominiums R2, not single family.
View attachment 11848
I am not sure why your county is not doing it correctly.
The part where it says property lines define the ownership as a single family residence and not a condo or apartment. But the zoning code covers that more."Condominium" is a form of ownership, which is not a consideration under the building codes. Under the IRC, townhouses are attached dwelling units that each have an exit directly to the exterior. The actual IRC definition is:
No mention of form of ownership.
The form of ownership is mentioned in property lines which are assumed to go down to the dirt and below and that means you can't run utilities under the structure to another unit in R3. But that is more a matter of ordinances and zoning regulations. Here is a discussion about fire codes and sprinkler systems regarding townhouses. https://www.meyerfire.com/daily/rea...imply,this is student housing, but Is student"Condominium" is a form of ownership, which is not a consideration under the building codes. Under the IRC, townhouses are attached dwelling units that each have an exit directly to the exterior. The actual IRC definition is:
No mention of form of ownership.
