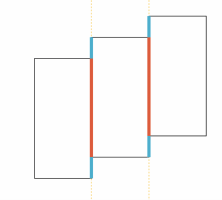rosegamble
REGISTERED
Hello All.
Hoping to get some feedback on this.
Please see plan diagram below. We have three townhouses, not sprinklered. IRC 2021 is the code here. The 2 hour wall is indicated in red (R03.2.2).
SCENARIO 1: Now let's say all three units have lot lines between the units (lot lines indicated with the orange dashed line). As the units jog in plan, we are guessing the exterior walls indicated in blue must be 1 hour rated in the blue locations under Table R302.1(1), which stipulates that walls on property lines must have a 1 hour rating. In this case, openings would not be permissible in the "blue zone" per Table R302.1(1).
SCENARIO 2: Let's say all three townhouse units are on one large lot, shared in an HPR format (horizontal property regime). Are the exterior walls indicated in blue thus not required to be rated? And window openings in the blue section would be permissible?
Am I understanding this correctly?
Thanks!
Rachel
Hoping to get some feedback on this.
Please see plan diagram below. We have three townhouses, not sprinklered. IRC 2021 is the code here. The 2 hour wall is indicated in red (R03.2.2).
SCENARIO 1: Now let's say all three units have lot lines between the units (lot lines indicated with the orange dashed line). As the units jog in plan, we are guessing the exterior walls indicated in blue must be 1 hour rated in the blue locations under Table R302.1(1), which stipulates that walls on property lines must have a 1 hour rating. In this case, openings would not be permissible in the "blue zone" per Table R302.1(1).
SCENARIO 2: Let's say all three townhouse units are on one large lot, shared in an HPR format (horizontal property regime). Are the exterior walls indicated in blue thus not required to be rated? And window openings in the blue section would be permissible?
Am I understanding this correctly?
Thanks!
Rachel

