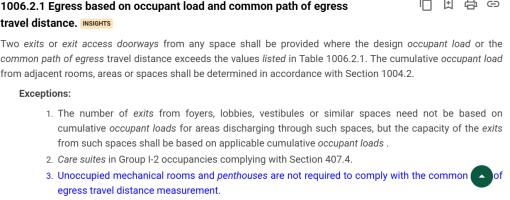I've got a transfer station egress question. IBC 2018. The building is 160'x140' with (4) openings in one end for trash to be pushed into tractor trailers waiting in a pit below. The pit is 45'x140'. We meet egress requirements on the main floor, but the pit is giving me issues. There is only room for the overhead doors on either end and grade is such that I can only exit to grade at one corner. Other facilities that we've visited don't have egress doors out of this space and I'm not sure how they are able to do that. Is the space classified as something else that wouldn't require egress? One set of permit drawings that we have a as an example didn't even have a floor plan of the pit. Obviously I am way over the 100' exit distance from the far corner of the pit to the exit door. There is a stair that allows access to the pit, but that door is 20' from the exit door, which puts it too close to meet the requirement of more than 1/2 the distance ... . Any guidance would be greatly appreciated.
-
Welcome to The Building Code Forum
Your premier resource for building code knowledge.
This forum remains free to the public thanks to the generous support of our Sawhorse Members and Corporate Sponsors. Their contributions help keep this community thriving and accessible.
Want enhanced access to expert discussions and exclusive features? Learn more about the benefits here.
Ready to upgrade? Log in and upgrade now.
You are using an out of date browser. It may not display this or other websites correctly.
You should upgrade or use an alternative browser.
You should upgrade or use an alternative browser.
Trash Facility Egress
- Thread starter Lexilou
- Start date
- Featured
steveray
SAWHORSE
What is the pit accessed (by humans) for?
Cleaning of any trash that would not land in the trailer. I believe the drivers also stay in their trucks once they enter the pit, get loaded, and drive out. The overhead doors do not stay open.What is the pit accessed (by humans) for?
steveray
SAWHORSE
So it is an employee work area.....Can you use the OH doors for egress?
I didn't know that was allowed. The doors are 16'x14'. And are actually (2) doors. A high speed roll up for use during work hours and a coiling door to close up at night.So it is an employee work area.....Can you use the OH doors for egress?
steveray
SAWHORSE
They might be....
1010.1.2
Egress doors shall be of the side-hinged swinging door, pivoted door, or balanced door types.Exceptions:
- 1.Private garages, office areas, factory and storage areas with an occupant load of 10 or less.
- 2.Group I-3 occupancies used as a place of detention.
- 3.Critical or intensive care patient rooms within suites of health care facilities.
- 4.Doors within or serving a single dwelling unit in Groups R-2 and R-3.
- 5.In other than Group H occupancies, revolving doors complying with Section 1010.3.1.
- 6.In other than Group H occupancies, special purpose horizontal sliding, accordion or folding door assemblies complying with Section 1010.3.3.
- 7.Power-operated doors in accordance with Section 1010.3.2.
- 8.Doors serving a bathroom within an individual sleeping unit in Group R-1.
- 9.In other than Group H occupancies, manually operated horizontal sliding doors are permitted in a means of egress from spaces with an occupant load of 10 or less.
So I could cite exception 1. Thank you!They might be....
1010.1.2
Egress doors shall be of the side-hinged swinging door, pivoted door, or balanced door types.
Exceptions:
- 1.Private garages, office areas, factory and storage areas with an occupant load of 10 or less.
- 2.Group I-3 occupancies used as a place of detention.
- 3.Critical or intensive care patient rooms within suites of health care facilities.
- 4.Doors within or serving a single dwelling unit in Groups R-2 and R-3.
- 5.In other than Group H occupancies, revolving doors complying with Section 1010.3.1.
- 6.In other than Group H occupancies, special purpose horizontal sliding, accordion or folding door assemblies complying with Section 1010.3.3.
- 7.Power-operated doors in accordance with Section 1010.3.2.
- 8.Doors serving a bathroom within an individual sleeping unit in Group R-1.
- 9.In other than Group H occupancies, manually operated horizontal sliding doors are permitted in a means of egress from spaces with an occupant load of 10 or less.
mtlogcabin
SAWHORSE
The doors are the pvc rapid roll-up doors, which would meet the break-away force requirements. I'm not sure about #3 though since the drivers would be waiting in the trucks so it would be mostly continuously occupied, just by different people as the trucks drive in and wait and then drive out.You can get garage doors with man doors included in the design.
You can call it a unoccupied space? If exception 3 is okay for a mechanical rooms it should be okay for a trash enclosure.
View attachment 16051
Side note: I like your signature.

