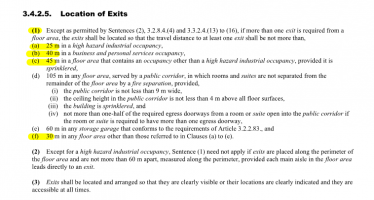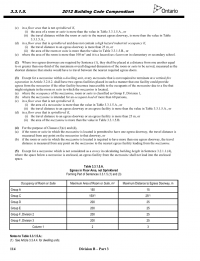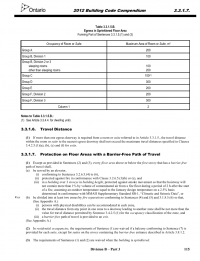These are from Ontario Building Code, Division B.
It looks like 3.3.1.6. is useless, as the travel distance to the nearest exit would be always longer than the travel distance to the egress doorway, unless the egress doorway is the entrance to the exit, where the travel distance to egress doorway equals the travel distance to exit. In the opposite way to say it: the travel distance to the nearest egress doorway by no way would exceed the maximum travel distance specified in the clauses 3.4.2.5.(1) (a), (b), (c) and (f) for exits, then why is clause 3.3.1.6. needed?


It looks like 3.3.1.6. is useless, as the travel distance to the nearest exit would be always longer than the travel distance to the egress doorway, unless the egress doorway is the entrance to the exit, where the travel distance to egress doorway equals the travel distance to exit. In the opposite way to say it: the travel distance to the nearest egress doorway by no way would exceed the maximum travel distance specified in the clauses 3.4.2.5.(1) (a), (b), (c) and (f) for exits, then why is clause 3.3.1.6. needed?







