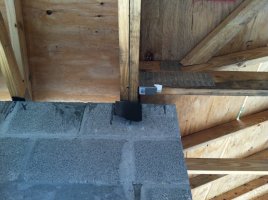2x sill plate is to have anchor bolts embedded in mortar in the blocks, maximum every 6' and within 1' of ends. 2018 IRC R802.6 which also allows rafters to be also directly on masonry.
Wind speed here does not exceed 115 mph in my area.
R802.11 Roof tie-down.
R802.11.1 Uplift resistance. Roof assemblies shall have
uplift resistance in accordance with Sections R802.11.1.1
and R802.11.1.2.
Where the uplift force does not exceed 200 pounds (90.8
kg), rafters and trusses spaced not more than 24 inches (610
mm) on center shall be permitted to be attached to their supporting
wall assemblies in accordance with Table R602.3(1).
Where the basic wind speed does not exceed 115 mph, the
wind exposure category is B, the roof pitch is 5:12 (42-percent
slope) or greater, and the roof span is 32 feet (9754 mm)
or less, rafters and trusses spaced not more than 24 inches
(610 mm) on center shall be permitted to be attached to their
supporting wall assemblies in accordance with Table
R602.3(1).
R802.11.1.1 Truss uplift resistance. Trusses shall be
attached to supporting wall assemblies by connections
capable of resisting uplift forces as specified on the truss
design drawings for the ultimate design wind speed as
determined by Figure R301.2(5)A and listed in Table
R301.2(1) or as shown on the construction documents.
Uplift forces shall be permitted to be determined as specified
by Table R802.11, if applicable, or as determined by
accepted engineering practice.
Table 602.3(1) would allow 2 toe nails on one side and one toe nail on the opposite side of the truss.

