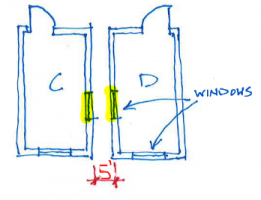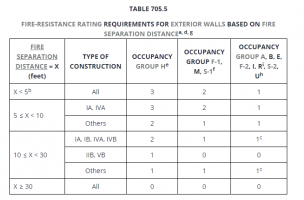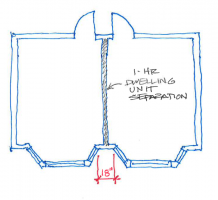Yikes
Gold Member
My previous question did not get any responses - I'll try and simplify it here:
We know that dwelling units sharing a common wall require a minimum 1 hour dwelling unit separation rating, which would not be allowed to have openings.
But what if those units are separated by about 5', and are on the same lot and can be treated as a single building (503.1.2)? Assume type V-B construction. Can the 2 walls 5' apart be nonrated, and have nonrated windows?

We know that dwelling units sharing a common wall require a minimum 1 hour dwelling unit separation rating, which would not be allowed to have openings.
But what if those units are separated by about 5', and are on the same lot and can be treated as a single building (503.1.2)? Assume type V-B construction. Can the 2 walls 5' apart be nonrated, and have nonrated windows?

Last edited:



