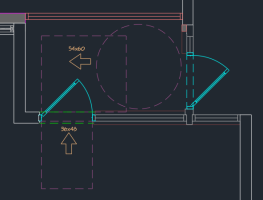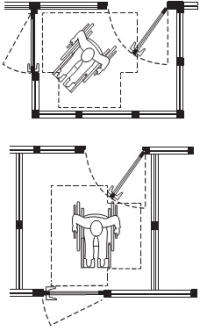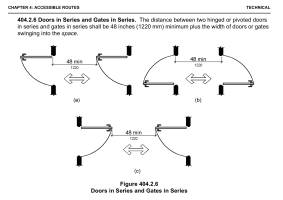Stanovby
REGISTERED
My office works on a lot of commercial restaurants including McDonalds, & Wendy's. We had a discussion about whether a turning radius is required inside of a vestibule. We used to check that the required door clearance was ADA compliant, but then we started discussing whether or not the vestibule needed to be 60 inches wide. Ansi 404.2.5 says that in Two doors in series situation it needs to be 60 inches clear. Does anyone have any thoughts about this?

Also are all vestibules doors in a series? A lot of times in our restaurants the interior door is at a 90 degree angle from the exterior door. Is that still two doors in a series?


Also are all vestibules doors in a series? A lot of times in our restaurants the interior door is at a 90 degree angle from the exterior door. Is that still two doors in a series?



