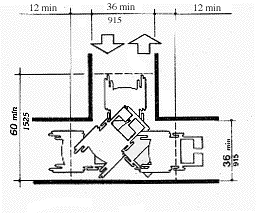I'm collaborating with an interior designer on a fitness center project and their proposed design has what I will call a vestibule (also looks like a very short hallway) between the fitness center room and two single-occupant restrooms. The vestibule is only 4'-6" wide and about 6'-6" long, with an opening in the wall from the Fitness Center that is 3'-6" wide, so there is no room for a 60" turning radius within this space. Would a turning space be required though?
I'm thinking it would be required (from a practical perspective, can't find it in the ADA) because if a person in a wheelchair enters the vestibule and finds both the restrooms occupied and locked, they would need to be able to turn around to get back to the Fitness Center room.
What do you think? And is there a section of the ADA or ANSI that addresses this?
I'm thinking it would be required (from a practical perspective, can't find it in the ADA) because if a person in a wheelchair enters the vestibule and finds both the restrooms occupied and locked, they would need to be able to turn around to get back to the Fitness Center room.
What do you think? And is there a section of the ADA or ANSI that addresses this?


