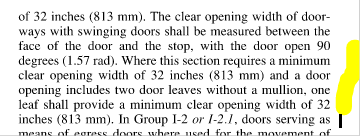VAC
SAWHORSE
This is not a 'code' question, but I'm curious because it's something I don't see often.
A double door where one leaf is 36 and the other 30. These were egress doors and had panic hardware, although they were not in a space/building classified as assembly.
I didn't take a picture, but hopefully that makes sense.
Here is the question. Why is that done? I Googled this out of curiosity and apparently, it is more common than I thought.
Why not do two 33" or 36". I am working on a different part of the building, and this does not affect or change anything I'm doing. I'm genuinely curious.
First I thought it would be because of clearances around the door, but there was enough space to make the opening wider.
Has anyone seen/done this and why?
Any thoughts?
~TIA
A double door where one leaf is 36 and the other 30. These were egress doors and had panic hardware, although they were not in a space/building classified as assembly.
I didn't take a picture, but hopefully that makes sense.
Here is the question. Why is that done? I Googled this out of curiosity and apparently, it is more common than I thought.
Why not do two 33" or 36". I am working on a different part of the building, and this does not affect or change anything I'm doing. I'm genuinely curious.
First I thought it would be because of clearances around the door, but there was enough space to make the opening wider.
Has anyone seen/done this and why?
Any thoughts?
~TIA

