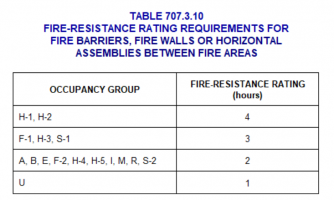Rchapman
REGISTERED
When applying 903.2.10 Group S-2 Parking Garages (2021 IBC), I find myself having a difficult time grasping "fire area". Chapter 2 defines fire area as: The aggregate floor area enclose and bounded by fire walls, fire barriers, exterior walls or horizontal assemblies of a building. Areas of the building not provided with surrounding walls shall be included in the fire area if such areas are included within the horizontal projection of the roof or floor next above.
My fire protection consultant is under the impression that the fire area is on the square footage of one level of the open parking garage, but I am wondering if that as wrong as soon as the word "aggregate" is used in the definition. Does "aggregate", in this sense, mean all of the square footage of the building and all of the levels/tiers added up? Or is "aggregate" being used to add up all the various spaces and square footages of fire areas that exist on only one floor?
My fire protection consultant is under the impression that the fire area is on the square footage of one level of the open parking garage, but I am wondering if that as wrong as soon as the word "aggregate" is used in the definition. Does "aggregate", in this sense, mean all of the square footage of the building and all of the levels/tiers added up? Or is "aggregate" being used to add up all the various spaces and square footages of fire areas that exist on only one floor?

