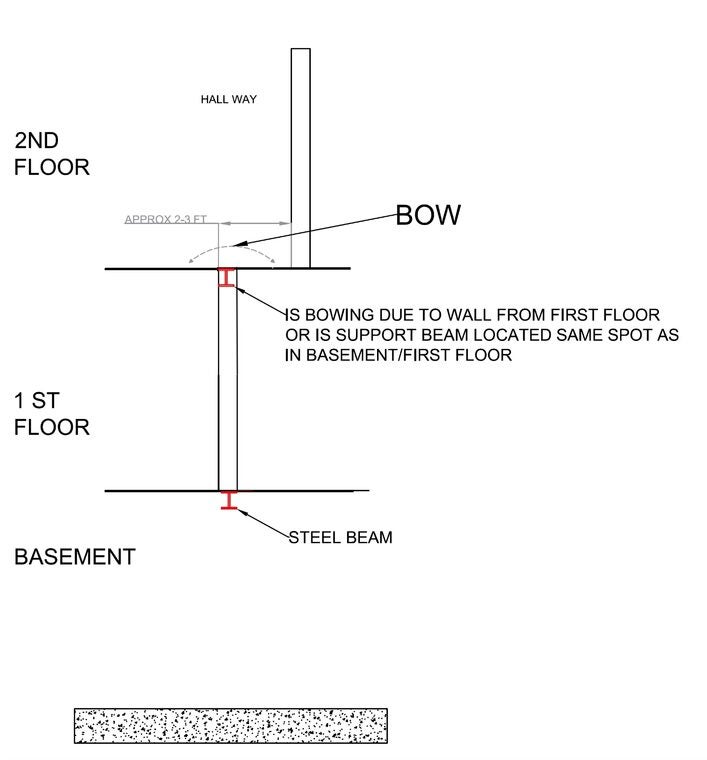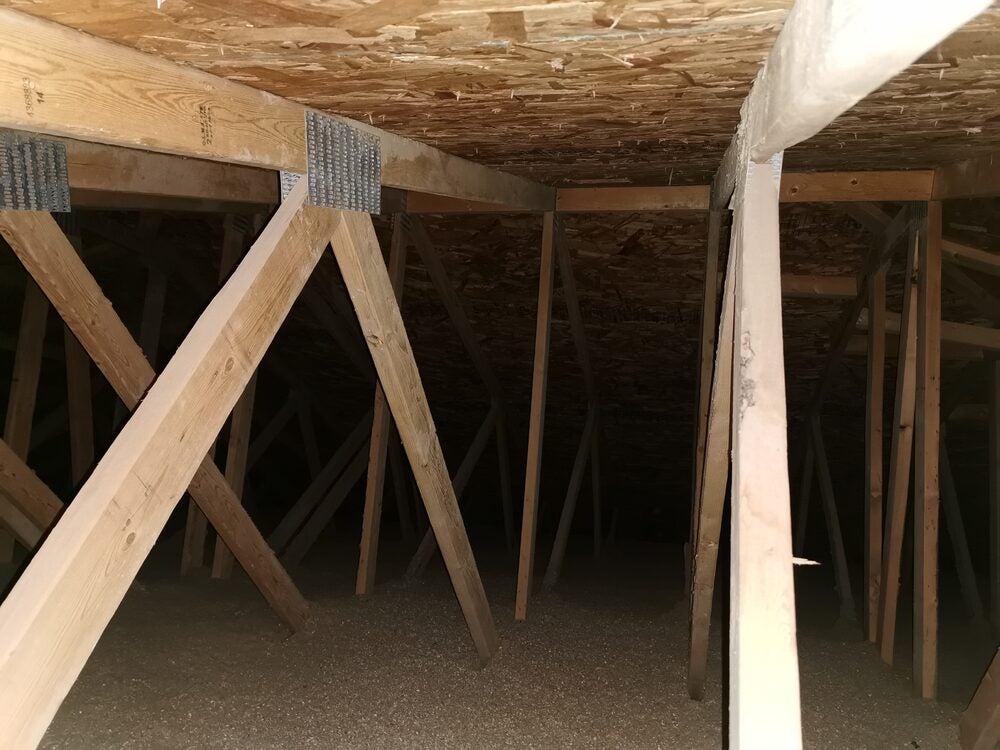kijijiseller
REGISTERED
Hello,
I've had some concerns with a new build and bowed floor in the second floor hallway. The hallway is wide is it's noticeable.
Looking at some measurements the second floor wall is offset roughly 2-3 ft from the first floor shown in the attachment. Basement has a steel beam running down the centre. I guess there is a second beam between the first and second floor?
From the photos in the attic, can this truss be identified as a self supporting or load bearing truss? I'm curious if the second floor wall is meant to be load bearing , and if so I'm trying to identify in the OBC what offset these walls are allowed. I'm not exactly sure the verbiage to be looking for.




I've had some concerns with a new build and bowed floor in the second floor hallway. The hallway is wide is it's noticeable.
Looking at some measurements the second floor wall is offset roughly 2-3 ft from the first floor shown in the attachment. Basement has a steel beam running down the centre. I guess there is a second beam between the first and second floor?
From the photos in the attic, can this truss be identified as a self supporting or load bearing truss? I'm curious if the second floor wall is meant to be load bearing , and if so I'm trying to identify in the OBC what offset these walls are allowed. I'm not exactly sure the verbiage to be looking for.




