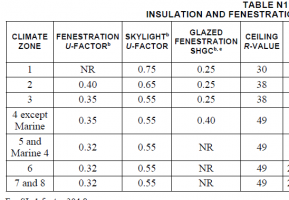The requirement only applies to the heated "ceiling" area the attic terminology is improper...Best I can do quickly
N1102.2 (R402.2) Specific insulation requirements (Prescriptive).
In addition to the requirements of Section
N1102.1, insulation shall meet the specific requirements of
Sections N1102.2.1 through N1102.2.13.
N1102.2.1 (R402.2.1) Ceilings with attic spaces. Where
Section R1102.1.2 would require R-38 insulation in the
ceiling, installing R-30 over 100 percent of the ceiling area
requiring insulation shall be deemed to satisfy the requirement
for R-38 wherever the full height of uncompressed
R-30 insulation extends over the wall top plate at the
eaves. Similarly, where Section R1102.1.2 would require
R-49 insulation in the ceiling, installing R-38 over 100
percent of the ceiling area requiring insulation shall be
deemed to satisfy the requirement for R-49 insulation
wherever the full height of uncompressed R-38 insulation
extends over the wall top plate at the eaves. This reduction
shall not apply to the U-factor alternative approach in Section
R1102.1.4 and the total UA alternative in Section
R1102.1.5.

