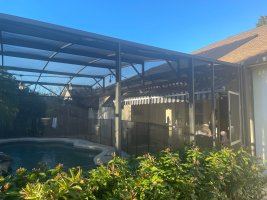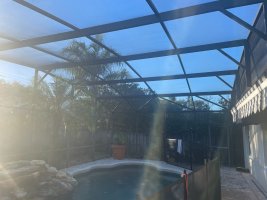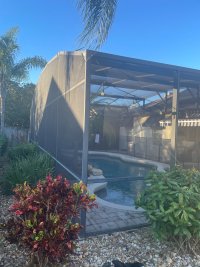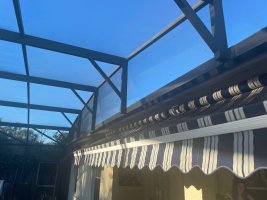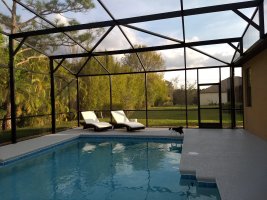scottcantbuild
REGISTERED
So I bought a home that has a 20 year old pool screen enclosure in Seminole County FL. A permit was pulled but never finished on this structure and now the county is coming after me with code violations. The violation says the setback needs to be 10 ft but I called zoning and it only requires a 5ft setback so everything should be ok. The issue is I have to apply for a permit but to do that I need to get plans drafted up. I have the original plans but the county won't accept them. I'm wondering if I pay for plans if this 20 year old structure will be up to code or will require alot of fixes. I also know nothing about this stuff and am wondering if anyone has any advice on how to deal with this situation. Will I need anything else other than a recent land survey and new building plans? One guy I got in touch with said I would need a topographical survey but another never mentioned it. Any advice would be greatly appreciated. Thanks!

