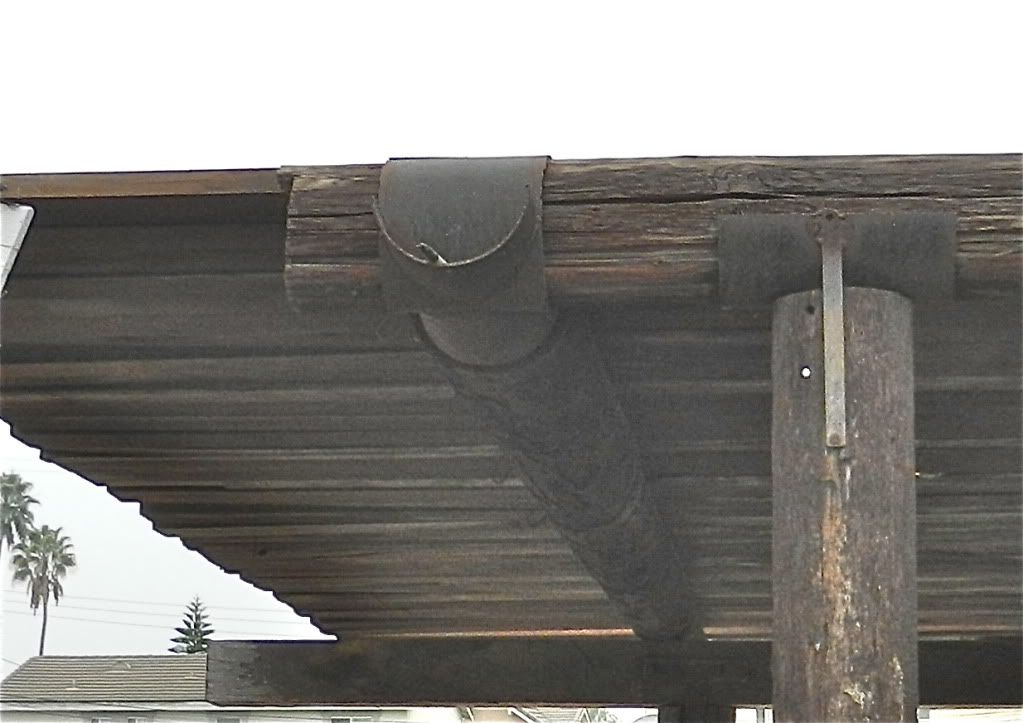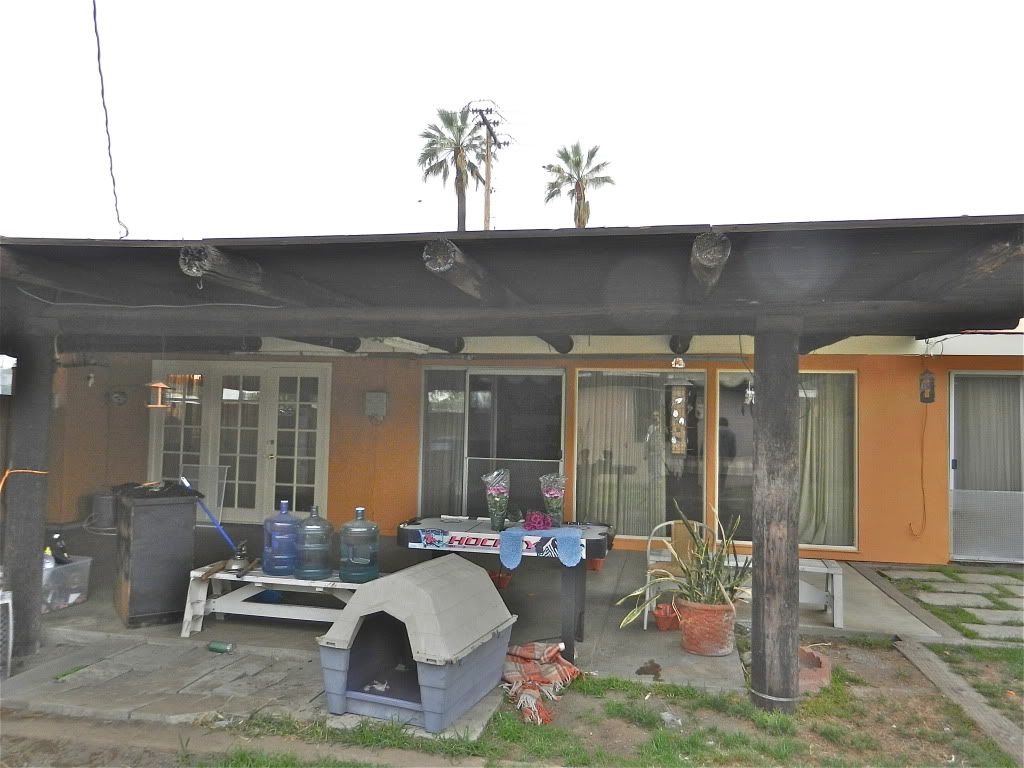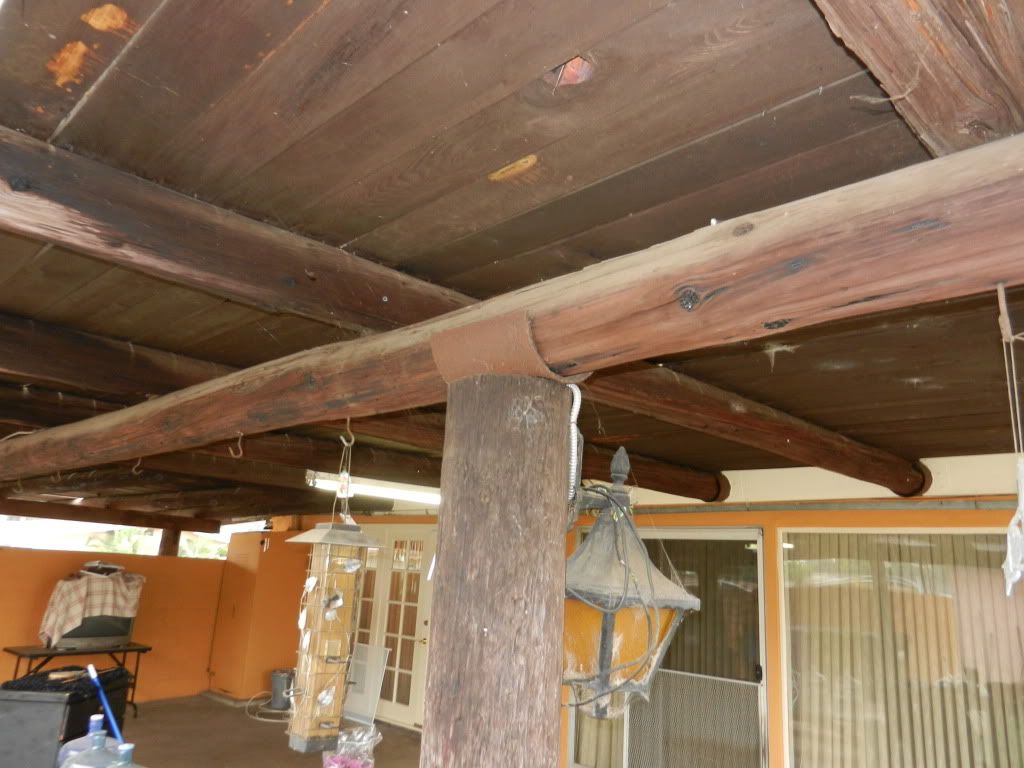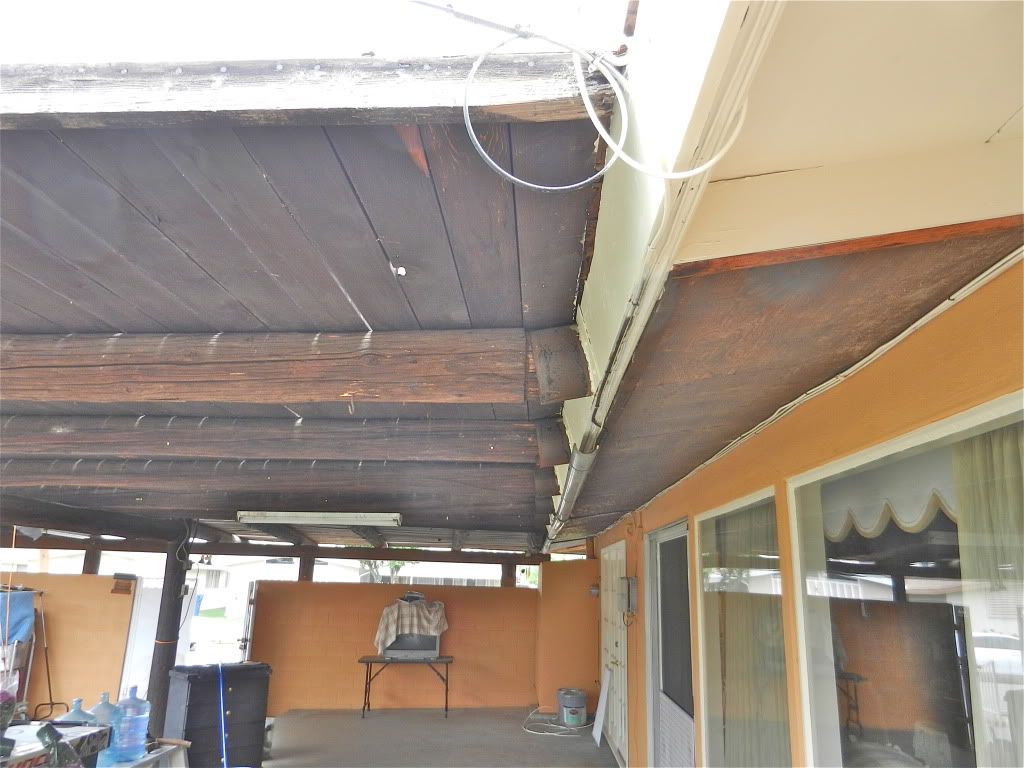There is a permit from 1983 to "legalize" the patio cover. That means that it was built without a permit prior to 1983. The permit doesn't indicate square footage and this is about 1000 sq. ft. Beyond that fact that it is dilapidated is that it was never structurally sound, or even close. Many of the saddles have no attachment to the beam. Some have one nail. The only counterforce to uplift is gravity. The owner wants to replace the roofing.
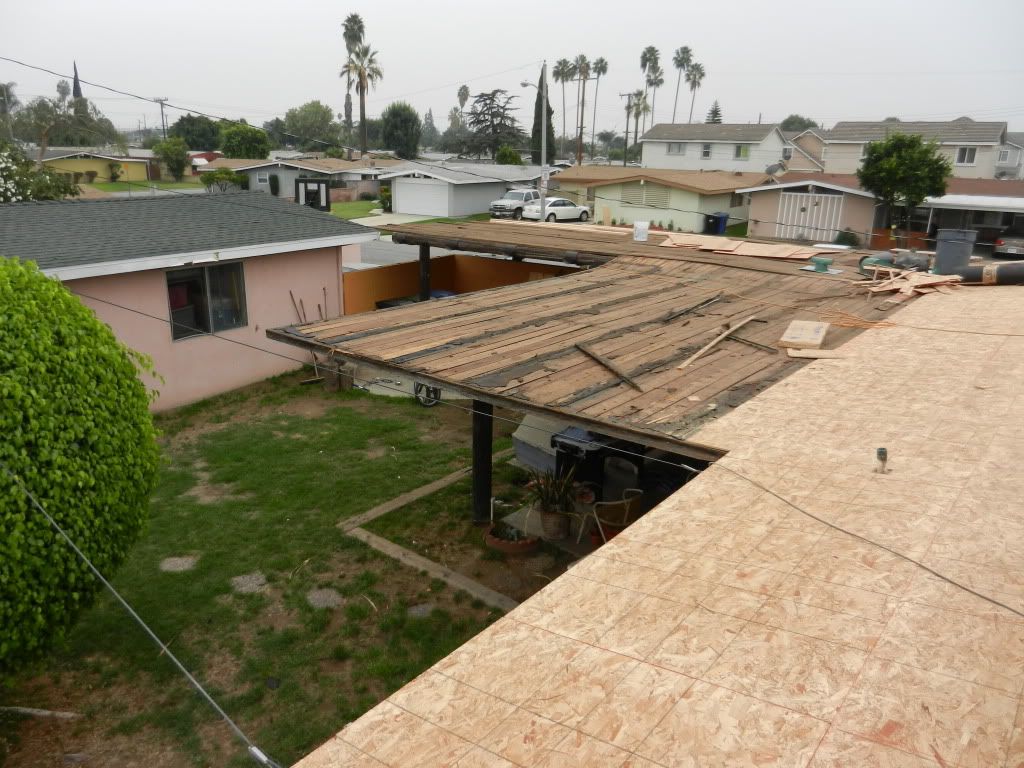
The hardware is a sleeve that fits the round beam with a saddle welded to the sleeve. That sounds reasonable enough until you realize that the sleeve is free to rotate.
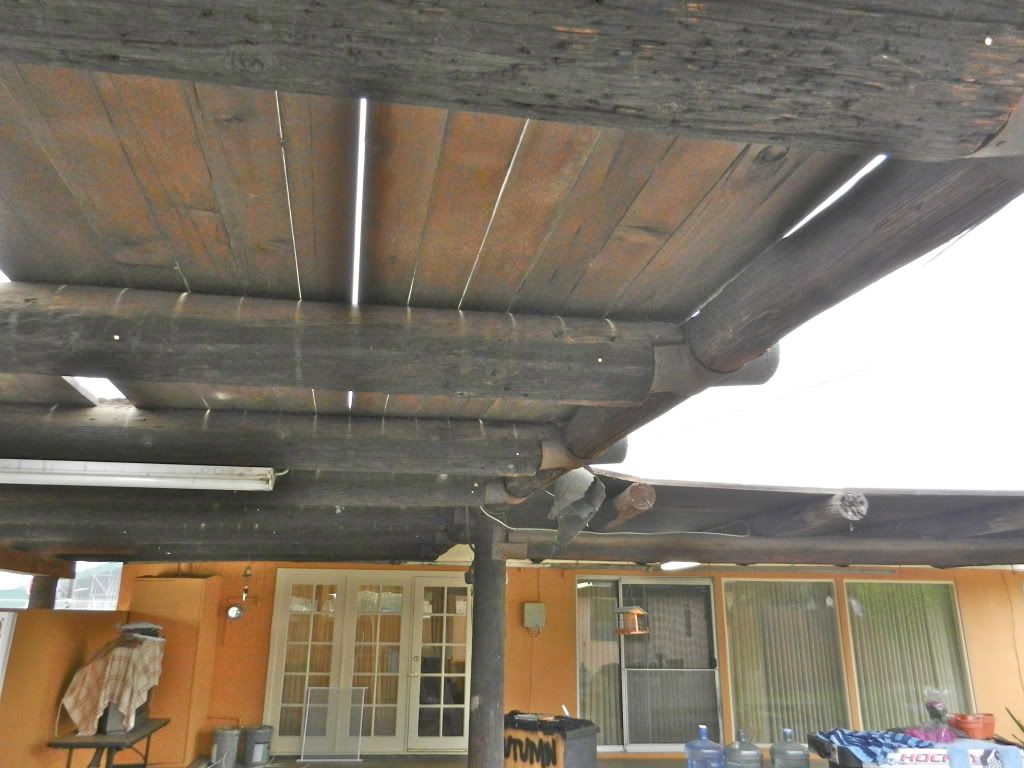
There is a beam splice over the post and the beams are free floating from the post and each other.
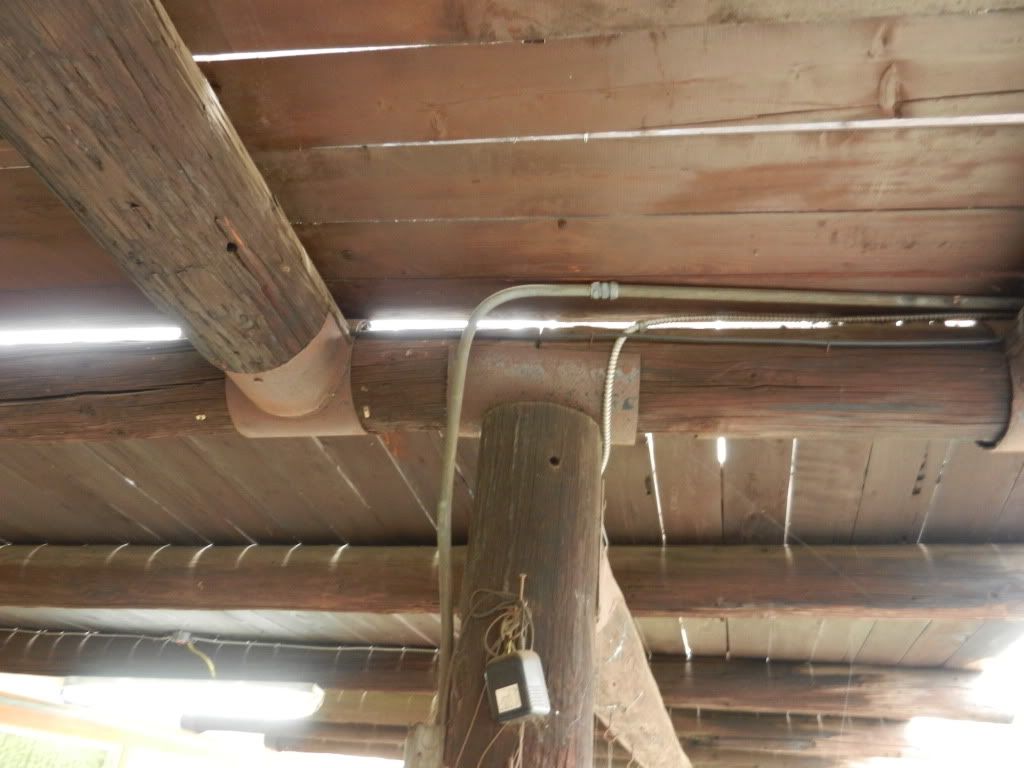
The beam is held in place by magic. There are six just like it. This is proof that a fascia board can be stronger than we give credit. The same goes for air connections.
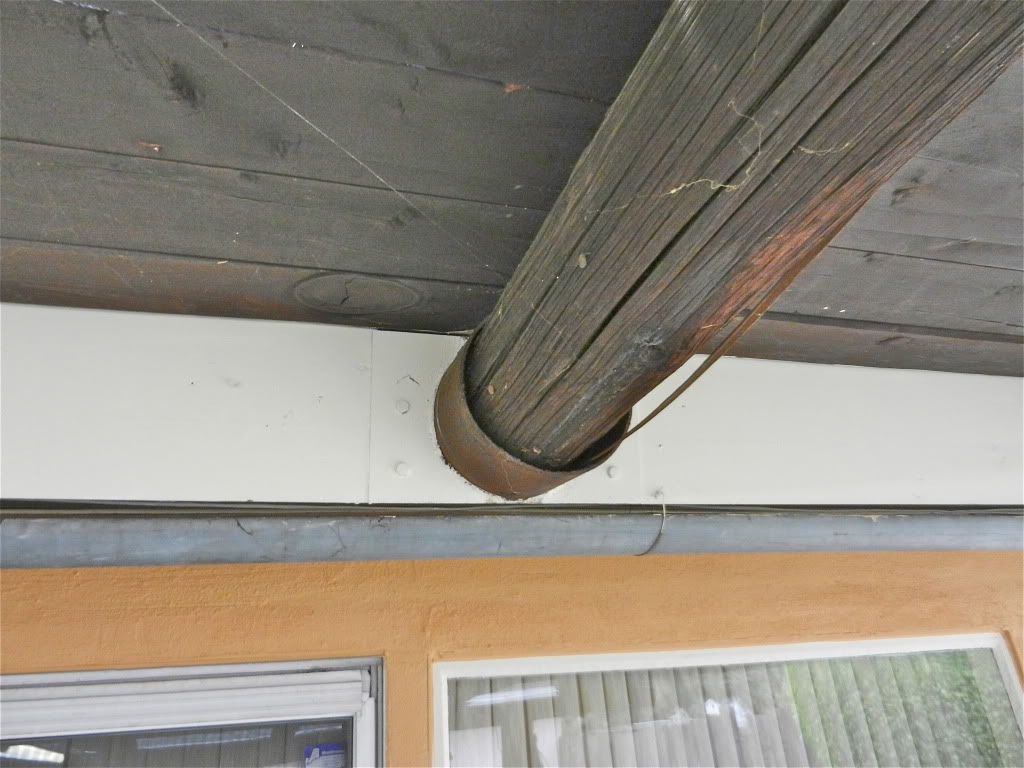
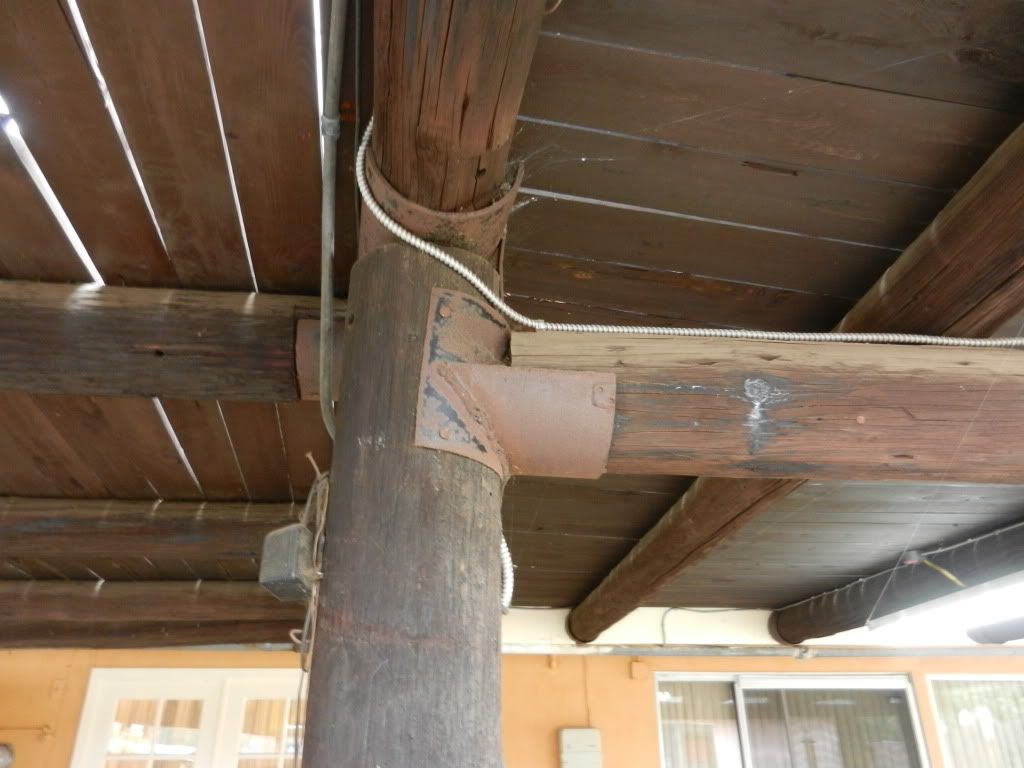
The saddle is attached to the post with one nail on one side of the post and the beam is not attached to anything. The 2"x6" sheathing is cantilevered and a bit rotten.
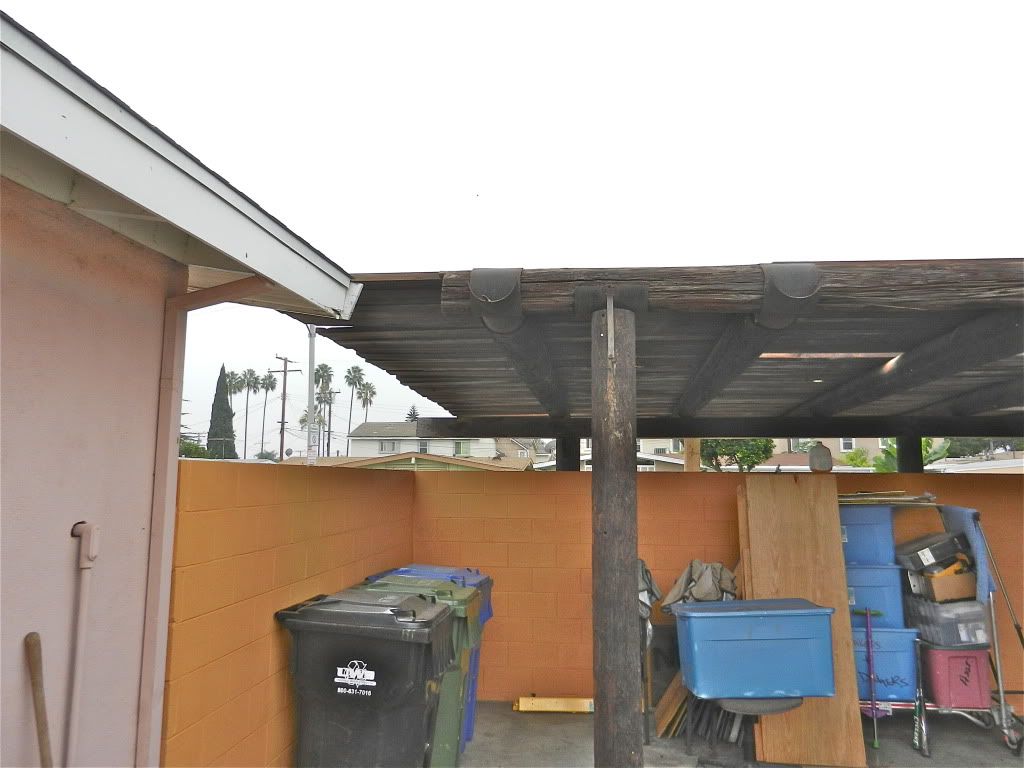

The hardware is a sleeve that fits the round beam with a saddle welded to the sleeve. That sounds reasonable enough until you realize that the sleeve is free to rotate.

There is a beam splice over the post and the beams are free floating from the post and each other.

The beam is held in place by magic. There are six just like it. This is proof that a fascia board can be stronger than we give credit. The same goes for air connections.


The saddle is attached to the post with one nail on one side of the post and the beam is not attached to anything. The 2"x6" sheathing is cantilevered and a bit rotten.

Last edited by a moderator:

