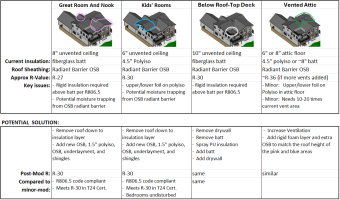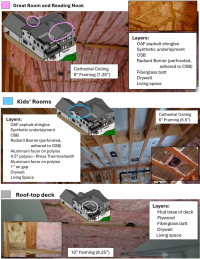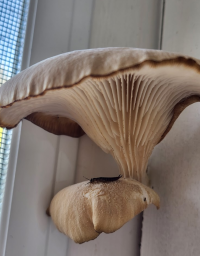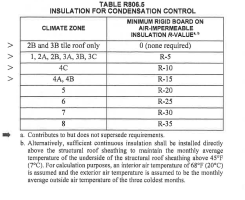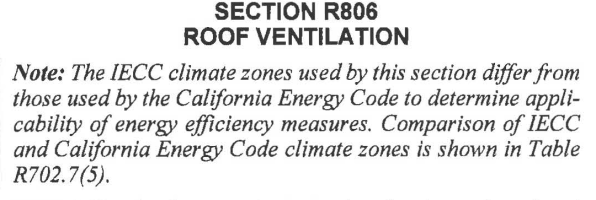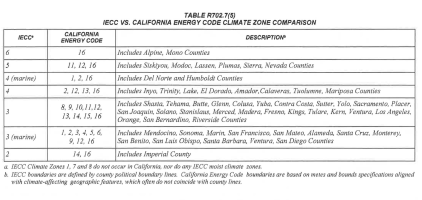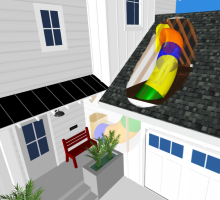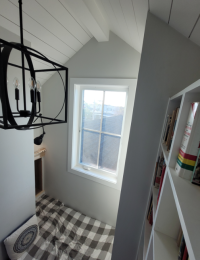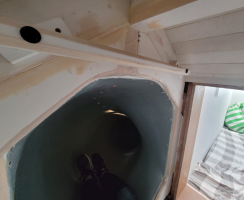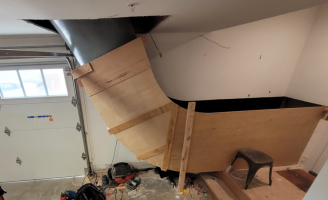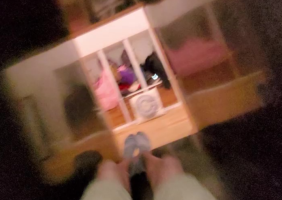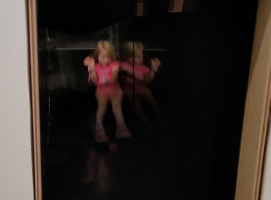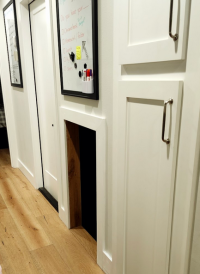I recommend checking with your local building official and see what they're going to expect. I would require a permit for the work you're proposing. Because a permit is going to be required, I would default to the current 2022 CA Residential Code. If the applicant wanted to request (in writing) to design the repairs to the 2016 Code based on the problem being construction defects, I would probably allow that. In this case I don't think there's much difference. For the safe of discussion, here is the code section you're asking about:
2022 CA Residential Code
R806.5 Unvented attic and unvented enclosed rafter
assemblies. Unvented attics and unvented enclosed roof
framing assemblies created by ceilings that are applied
directly to the underside of the roof framing members and
structural roof sheathing applied directly to the top of the roof
framing members/rafters, shall be permitted where all the
following conditions are met:
1. The unvented attic space is completely within the
building thermal envelope.
2. Interior Class I vapor retarders are not installed on the
ceiling side (attic floor) of the unvented attic assembly
or on the ceiling side of the unvented enclosed roof
framing assembly.
3. Where wood shingles or shakes are used, a minimum
1/ 4-inch (6.4 mm) vented airspace separates the shingles
or shakes and the roofing underlayment above the
structural sheathing.
4. In Climate Zones 5. 6. 7 and 8. anv air-imneimeah1e <-
insulation shall be a Class II vapor retarde~, or shall
have a Class II vapor retarder coating or covering in
direct contact with the underside of the insulation. <
5. lnsulation shall comply with Item 5.3 and either Item
5.1 or 5.2:
5.1. Item 5.1.1, 5.1.2, 5.1.3 or 5.1.4 shall be met,
depending on the air penneability of the insulation
directly under the structural roof sheathing. <
5.1.1. Where only air-impermeable insulation
is provided, it shall be applied
in direct contact with the underside
of the structural roof sheathing.
5.1.2. Where air-permeable insulation is
installed directly below the structural
sheathing, rigid board or sheet insulation
shall be installed directly above
the structural roof sheathing in accordance
with the R-values in Table
R806.5 for condensation control.
5.1.3 . Where both air-impermeable and
air-permeable insulation are
provided, the air-impermeable insulation
shall be applied in direct
contact with the underside of the
structural roof sheathing in accordance
with Item 5 .1.1 and shall be in
accordance with the R-values in
Table R806.5 for condensation
control. The air-permeable insulation
shall be installed directly under
the air-impermeable insulation.
5.1.4. Alternatively, sufficient rigid board
or sheet insulation shall be installed
directly above the structural roof
sheathing to maintain the monthly
average temperature of the underside
of the structural roof sheathing
above 45°F (7°C). For calculation
purposes, an interior air temperature
of 68°F (20°C) is assumed and the
exterior air temperature is assumed
to be the monthly average outside
air temperature of the three coldest
months.
5.2. In Climate Zones 1, 2 and 3, air-permeable
insulation installed in unvented attics shall meet
the following requirements:
5.2.1. An approved vapor diffusion port
shall be installed not more than 12
inches (305 mm) from the highest
point of the roof, measured vertically
from the highest point of the
roof to the lower edge of the port.
5.2.2. The port area shall be greater than or
equal to l :600 of the ceiling area.
Where there are multiple ports in the
attic, the sum of the port areas shall
be greater than or equal to the area
requirement.
5.2.3. The vapor-permeable membrane in
the vapor diffusion port shall have a
vapor permeance rating of greater
than or equal to 20 perms when
tested in accordance with Procedure
A of ASTM E96.
5.2.4. The vapor diffusion port shall serve
as an air barrier between the attic
and the exterior of the building.
5.2.5. The vapor diffusion port shall
protect the attic against the entrance
ofrain and snow.
5.2.6. Framing members and blocking
shall not block the free flow of water
vapor to the port. Not less than a 2-
inch (51 mm) space shall be
provided between any blocking and
the roof sheathing. Air-permeable
insulation shall be permitted within
that space.
5.2.7. The roof slope shall be greater than
or equal to 3: 12 (vertical/horizontal).
5.2.8. Where only air-permeable insulation
is used, it shall be installed directly
below the structural roof sheathing,
on top of the attic floor, or on top of
the ceiling.
5.2.9. Air-impermeable insulation, where
used in conjunction with air-permeable
insulation, shall be directly
above or below the structural roof
sheathing and is not required to meet
the R-value in Table R806.5. Where
directly below the structural roof
sheathing, there shall be no space
between the air-impermeable insulation
and air-permeable insulation.
5.2.10. Where air-permeable insulation is
used and is installed directly below
the roof structural sheathing, air
shall be supplied at a flow rate
greater than or equal to 50 CFM
(23.6 Lis) per 1,000 square feet (93
m2) of ceiling. The air shall be
supplied from ductwork providing
supply air to the occupiable space
when the conditioning system is
operating. Alternatively, the air shall
be supplied by a supply fan when
the conditioning system is operating.
Exceptions:
1. Where both air-impermeable
and air-permeable insulation
are used, and the R-value in
Table 806.5 is met, air supply
to the attic is not required.
2. Where only air-permeable
insulation is used and is
installed on top of the attic
floor, or on top of the ceiling,
air supply to the attic is not
required.
5.3. Where preformed insulation board is used as the
air-impermeable insulation layer, it shall be
sealed at the perimeter of each individual sheet
interior surface to form a continuous layer.

