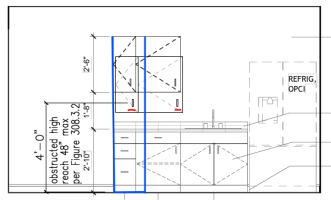BayPointArchitect
Sawhorse
The code review comment provided during the permit application:
Ref. 2010 ADA 308.2-309.4, Figures 308.2.2 or 308.3.2; Please indicate... how the upper cabinets will comply with the referenced codes for reach range.
The pull handles for the proposed upper wall cabinets are eleven inches too high. But the upper wall cabinets are typical for every other commercial office building constructed within the last twenty years.
Question:
How have you seen this issue dealt with? Do folks introduce one wall cabinets with the bottom shelf flush with the top of the base cabinet? Do they introduce a single shelf that fits in between the lower base cabinet and upper wall cabinet? Do they rip the wall cabinets off the wall and put them back up after final inspection?
The attached illustration shows the upper wall cabinets lowered from the "normal" height down eleven inches. The end result looks stupid.
As always, thanks in advance.
ICC Certified Plan Reviewer
NFPA Certified Fire Plan Examiner
Ref. 2010 ADA 308.2-309.4, Figures 308.2.2 or 308.3.2; Please indicate... how the upper cabinets will comply with the referenced codes for reach range.
The pull handles for the proposed upper wall cabinets are eleven inches too high. But the upper wall cabinets are typical for every other commercial office building constructed within the last twenty years.
Question:
How have you seen this issue dealt with? Do folks introduce one wall cabinets with the bottom shelf flush with the top of the base cabinet? Do they introduce a single shelf that fits in between the lower base cabinet and upper wall cabinet? Do they rip the wall cabinets off the wall and put them back up after final inspection?
The attached illustration shows the upper wall cabinets lowered from the "normal" height down eleven inches. The end result looks stupid.
As always, thanks in advance.
ICC Certified Plan Reviewer
NFPA Certified Fire Plan Examiner

