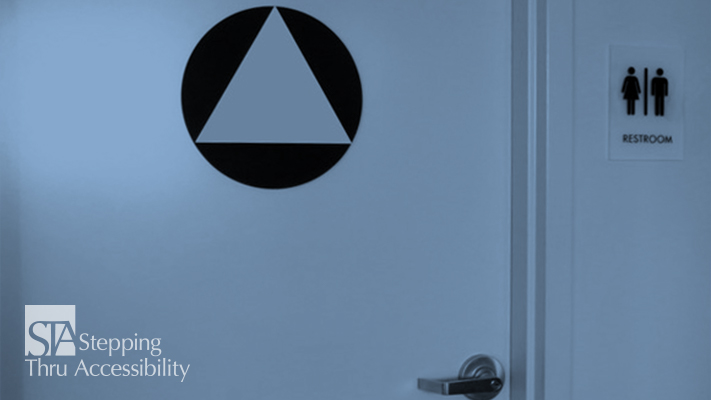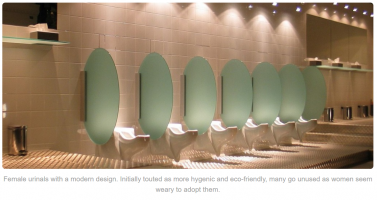tahada
REGISTERED
Hello folks, I am so grateful for this site. It helps and educates me a lot. I have finally joined the community today.
I would like to ask you, experts, a question.
Currently, I have this project.
Project Description: Existing restaurant TI to build new sushi bar and new interior finish in dining area total 1,548 sqft.
Proposed Use: Sushi Restaurant
Construction Type: Type III-B (None Sprinklered)
Occupancy Group: B
Proposed TI Space: 1st floor in 1 story building
Project Area: 1548 sqft.
Max Occupant Load: 45 (B Occupancy Group)
(Number of Employee at one shift is less than 4)
Dining Area: 602 sqft. /15 = 41
Sushi Prep Area: 136 sqft / 200 = 1
Kitchen: 442 sqft / 200 = 3
Restrooms & Hallway: 368
We are going to have 2 gender-specific bathrooms (men & women) and the architect's included a urinal in the men's bathroom. here is my
Question: Do I have to have a URINAL in the men's bathroom when it's only single occupancy? If the answer is no, would you provide the supporting code so that I could ask the architect to revise it?
the architect to revise it?
TIA for your time and advice.
I would like to ask you, experts, a question.
Currently, I have this project.
Project Description: Existing restaurant TI to build new sushi bar and new interior finish in dining area total 1,548 sqft.
Proposed Use: Sushi Restaurant
Construction Type: Type III-B (None Sprinklered)
Occupancy Group: B
Proposed TI Space: 1st floor in 1 story building
Project Area: 1548 sqft.
Max Occupant Load: 45 (B Occupancy Group)
(Number of Employee at one shift is less than 4)
Dining Area: 602 sqft. /15 = 41
Sushi Prep Area: 136 sqft / 200 = 1
Kitchen: 442 sqft / 200 = 3
Restrooms & Hallway: 368
We are going to have 2 gender-specific bathrooms (men & women) and the architect's included a urinal in the men's bathroom. here is my
Question: Do I have to have a URINAL in the men's bathroom when it's only single occupancy? If the answer is no, would you provide the supporting code so that I could ask
TIA for your time and advice.


