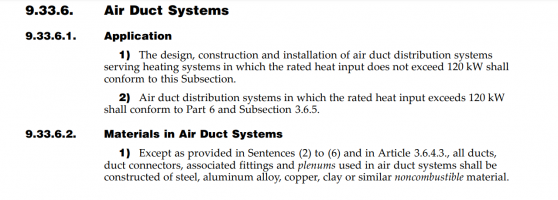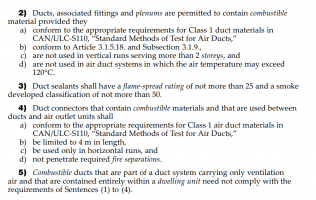tmurray
SAWHORSE
Noncombustible is a very specific thing in Canada and has to meet certain testing requirements. The testing standard involves heating a test specimen to a very high temperature and observing if it catches flame, starts smoking, etc. To give you an example of how stringent the testing is, no wood product has been able to successfully pass this test.It's not similar, but could it be argued that it is noncombustible?
In your situation looking at the photos the following elements are likely non-combustible:
The metal duct
The screws
The following elements are likely combustible
The plastic ABS plumbing pipe.
The composite cabinet material.
The sub-floor material
The scrap piece of wood product they have mounted the duct to (more composite cabinet material?)
If I were the building official in this situation, this would be my starting position. If the builder wants to claim that the materials are non-combustible, I would require they submit the results from the ULC-S135 test that demonstrates that these products are non-combustible. Otherwise, the violation remains.



