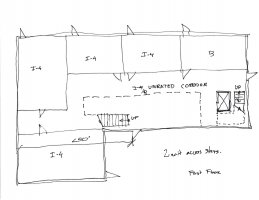MrkDLGA
REGISTERED
I am under the 2019 Cal Building Code. I have a larger vertical opening in a smaller building. First floor has several preschool classrooms. Second floor has several religious education classrooms. CBC section 712.1.9.4 allows Two story openings if it is not open to a corridor in group I or R occupancies. I have group I occupancy, so it is prohibited. However, CBC section 712.1.16 allows vertical opening where otherwise permitted by this code. CBC section 1019.3.1 states that floor openings containing exit access stairways that serve or atmospherically connect between only two stories can be unenclosed. See attached. I have read in other posts that we would consider the Chapter 10 statement the more specific rule, and thus should govern. But is my floor opening too big to reasonably go under that rule? Or is it, since my building is small enough that I can utilize exit access stairs, that is the guideline that allows the floor opening of any size?
What are your thoughts on this?
What are your thoughts on this?


