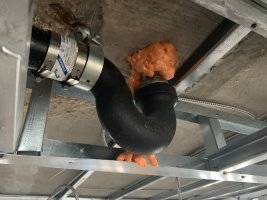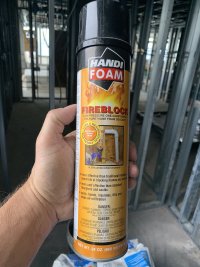-
Welcome to The Building Code Forum
Your premier resource for building code knowledge.
This forum remains free to the public thanks to the generous support of our Sawhorse Members and Corporate Sponsors. Their contributions help keep this community thriving and accessible.
Want enhanced access to expert discussions and exclusive features? Learn more about the benefits here.
Ready to upgrade? Log in and upgrade now.
You are using an out of date browser. It may not display this or other websites correctly.
You should upgrade or use an alternative browser.
You should upgrade or use an alternative browser.
Vertical penetrations in a high-rise
- Thread starter jar546
- Start date
This is not acceptable for a couple of reasons:
- The evaluation report from UL indicates it is only suitable for Type VB construction. Since this is a high rise Type IIA construction means they’re using it outside of the approved use.
- The penetrations require firestop assemblies tested per ASTM E 814 or UL 1479. This product has NOT been tested per either.
jar546
CBO
This is not acceptable for a couple of reasons:
- The evaluation report from UL indicates it is only suitable for Type VB construction. Since this is a high rise Type IIA construction means they’re using it outside of the approved use.
- The penetrations require firestop assemblies tested per ASTM E 814 or UL 1479. This product has NOT been tested per either.
I agree. I could not even find an ASTM E84 rating on the can.
The ER does indicate it passed ASTM E 84.
If there are drawings and specifications for the project that require tested firestop assemblies, then no credit is due—they should’ve been familiar with the contract requirements.Give the guy a little credit for trying. It says its good for residential construction, and he used it in a residence. At least it wasnt plain foam.
jar546
CBO
Give the guy a little credit for trying. It says its good for residential construction, and he used it in a residence. At least it wasnt plain foam.
Which is exactly what we found in other dwelling units of high rises
jar546
CBO
If there are drawings and specifications for the project that require tested firestop assemblies, then no credit is due—they should’ve been familiar with the contract requirements.
Yes and when I ask for specs on the drawings I get resistance but this is what happens even when there are specs.
If I was the architect providing contract administration, I would reject the installation, even if the building accepted it. It is still a breach of contract. The contractor would be required to replace all of the non compliant materials and replace them with compliant materials. If the contractor refuses, the owner has the right to withhold payment on that portion of the work, and if the contractor still refuses to correct the deficiency, the owner can bring in a separate contractor to correct the work and charge the original contractor for the cost.Yes and when I ask for specs on the drawings I get resistance but this is what happens even when there are specs.
ADAguy
REGISTERED
Point, why wouldn't the building have to approve the work first? And then confirm it met code when completed?


