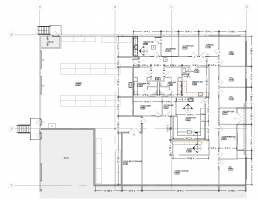Nicole Brooks
Registered User
Virginia allows one exit to pass through kitchens store rooms, closets, or spaces used for similar purposes as one of the two required means of egress. Would a warehouse fall under the category of "store room". I looked up the definition of "store room" and it said "a room in which items are stored". This just seems like a bad idea to me. What does everyone else think?
Section 1016
Egress shall not pass through kitchens, storage rooms, closets or spaces used for similar purposes.
Exceptions:
Section 1016
Egress shall not pass through kitchens, storage rooms, closets or spaces used for similar purposes.
Exceptions:
- 1.Means of egress are not prohibited through a kitchen area serving adjoining rooms constituting part of the same dwelling unit or sleeping unit.
- 2.Means of egress are not prohibited through stockrooms in Group M occupancies where all of the following are met:
- 2.1.The stock is of the same hazard classification as that found in the main retail area.
- 2.2.Not more than 50 percent of the exit access is through the stockroom.
- 2.3.The stockroom is not subject to locking from the egress side.
- 2.4.There is a demarcated, minimum 44-inch-wide (1118 mm) aisle defined by full- or partial-height fixed walls or similar construction that will maintain the required width and lead directly from the retail area to the exit without obstructions.
- A maximum of one exit access is permitted to pass through kitchens, store rooms, closets or spaces used for similar purposes provided such a space is not the only means of exit access.

